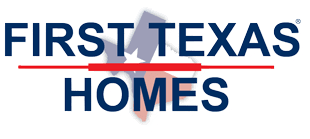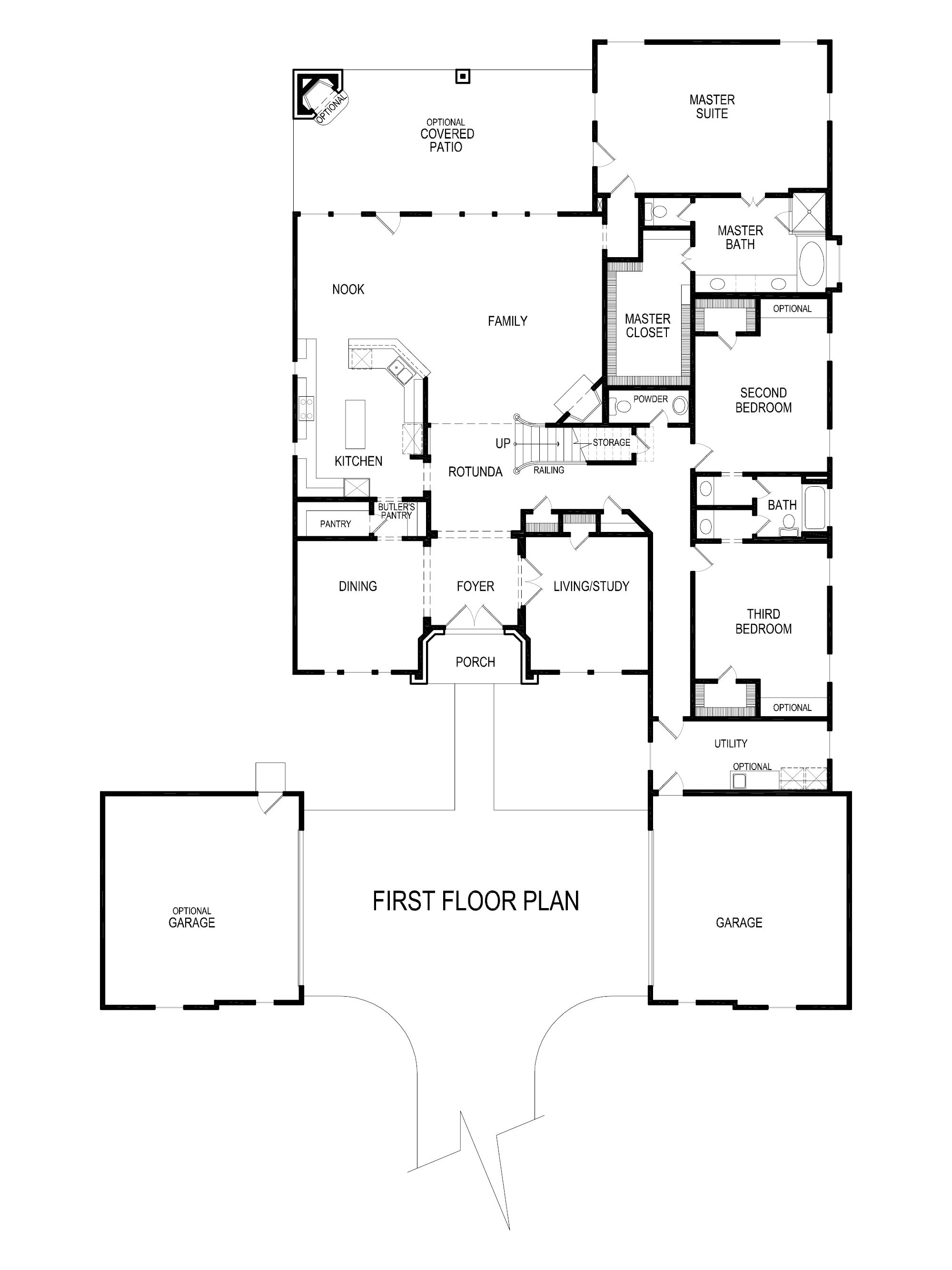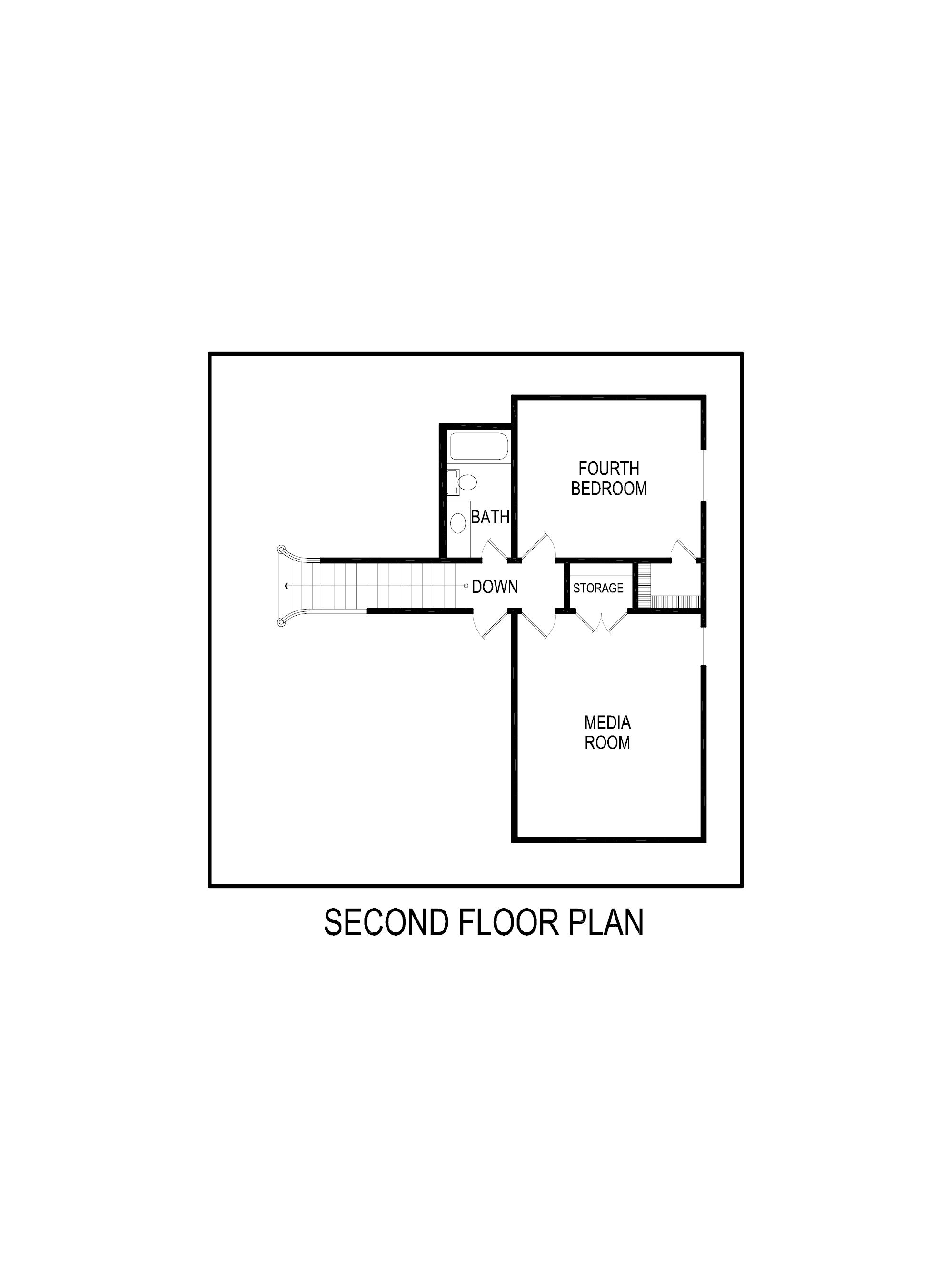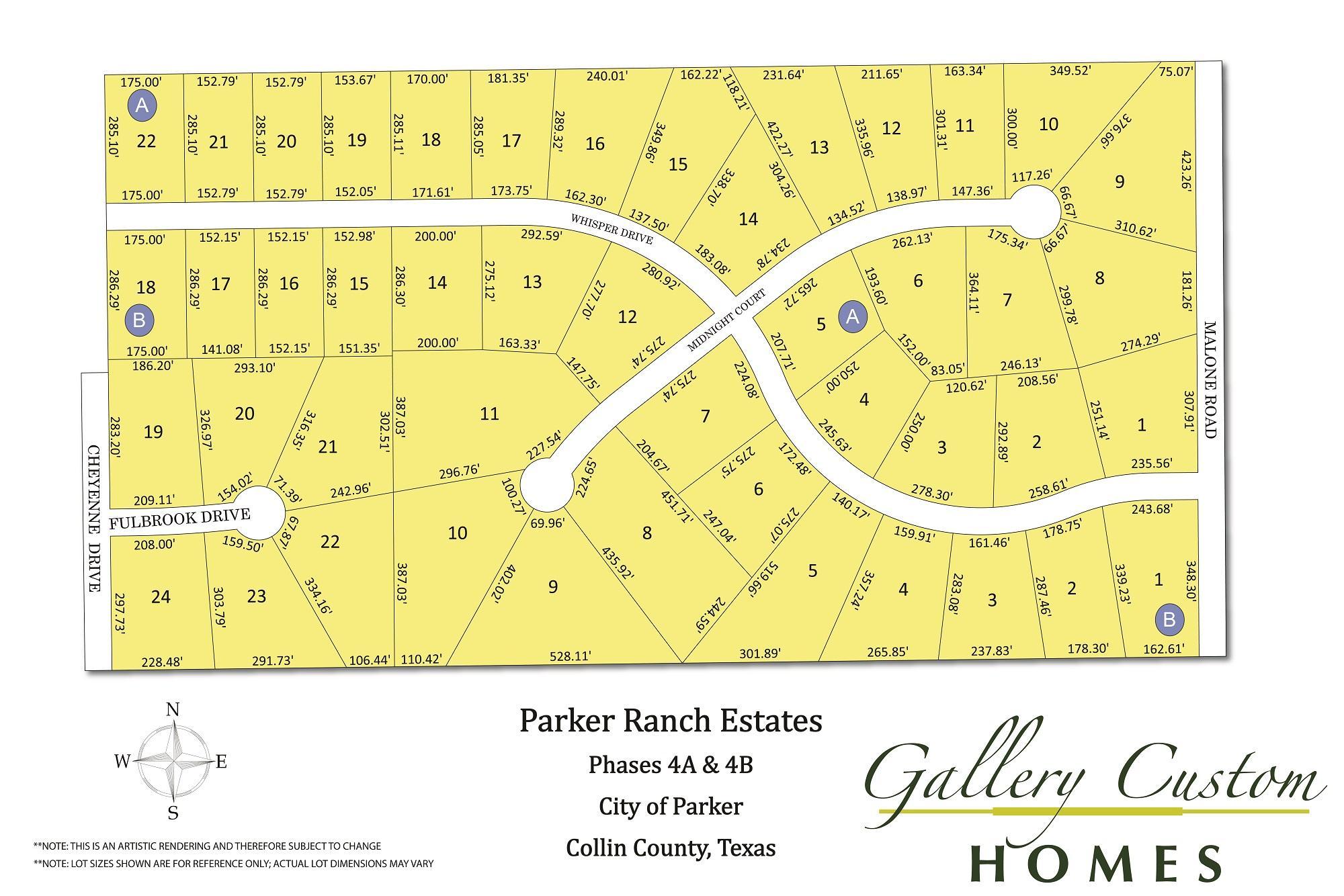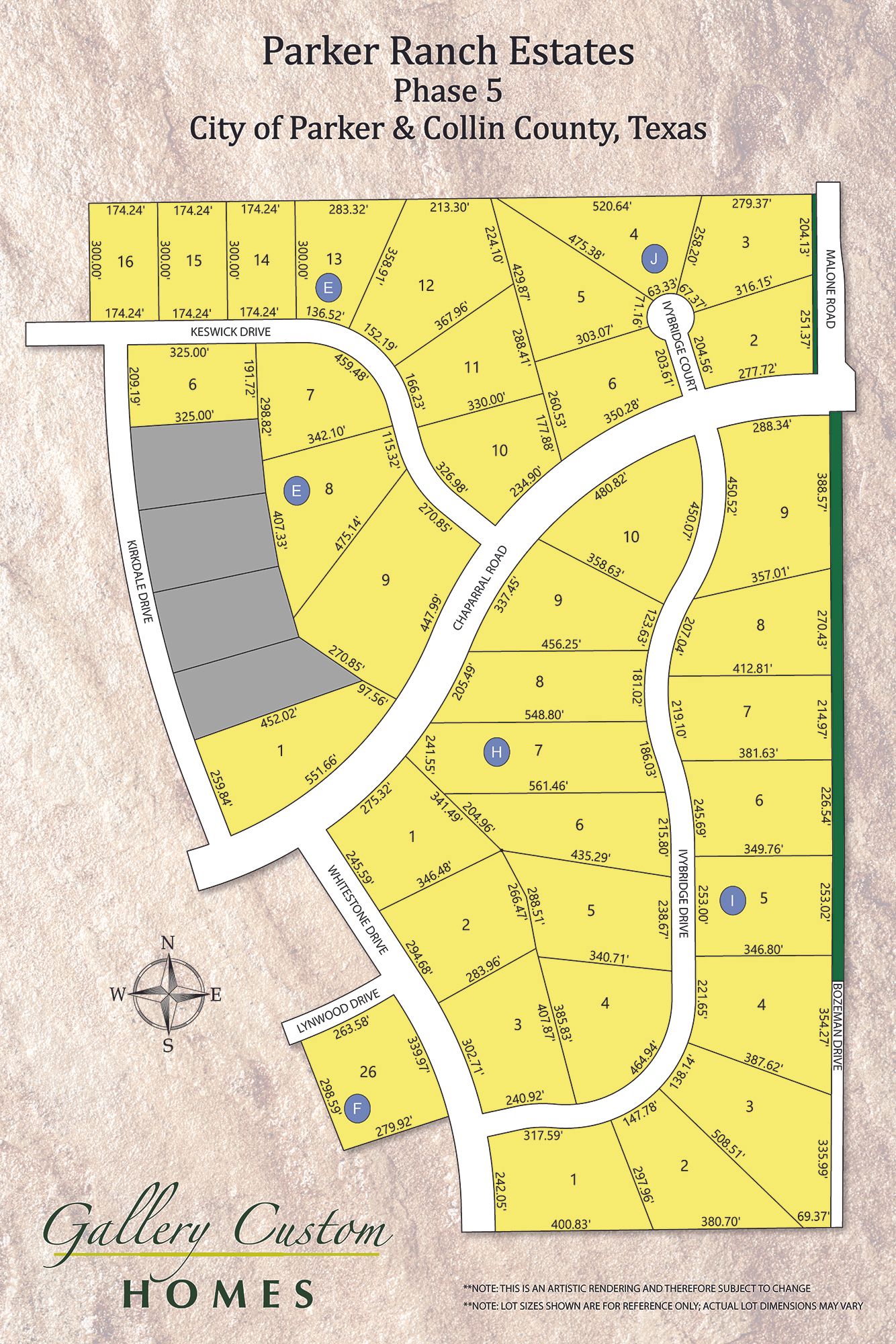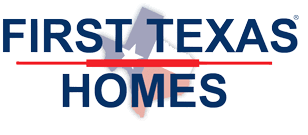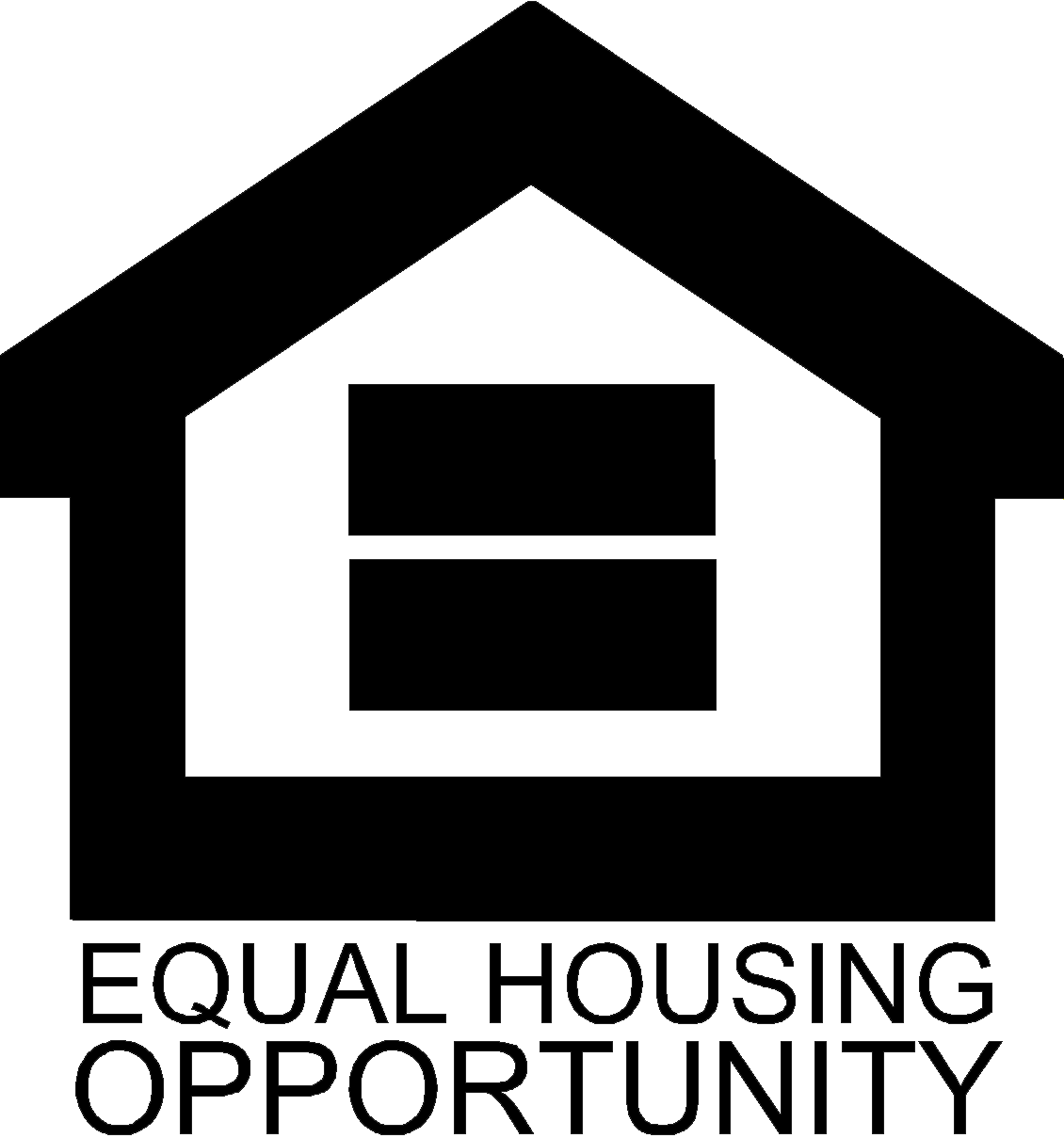Northstar FSW
Visit Our Sales Office
Hours
Northstar FSW
***Some features shown on layout may be optional. Consult with the Sales Counselor for community plan specific features.***
This 4 bedroom 3 1/2 bathroom plan includes an attached 2 car garage as well as an unattached 2 car garage, a study and powder room, dual vanities in the primary bath, a butler’s pantry, covered patio and media room upstairs.
Additional features include extensive trim work, custom architectural detail throughout, tile floors in all wet areas, security system and so much more!
Don’t forget, with every First Texas, Gallery Custom or Harwood Home you will have the flexibility to customize our plans to fit your family perfectly.
Available in These Communities
All fields are required unless marked optional
Please try again later.
Amenities Detail
Virtual Tour
Get in Touch
Visit Our Sales Office
Sales Consultant
Hours
Quick Links
Get In Touch
All Rights Reserved | First Texas Homes
