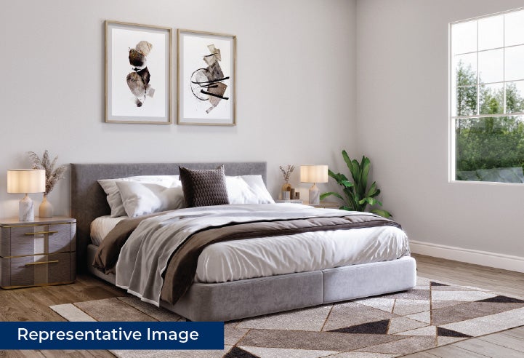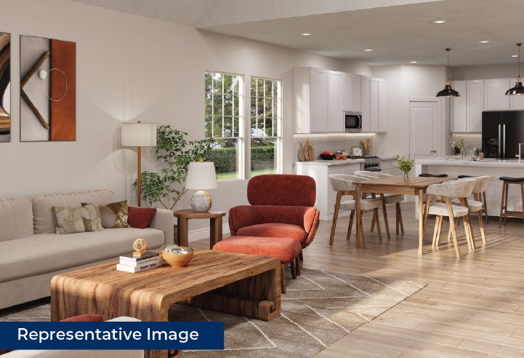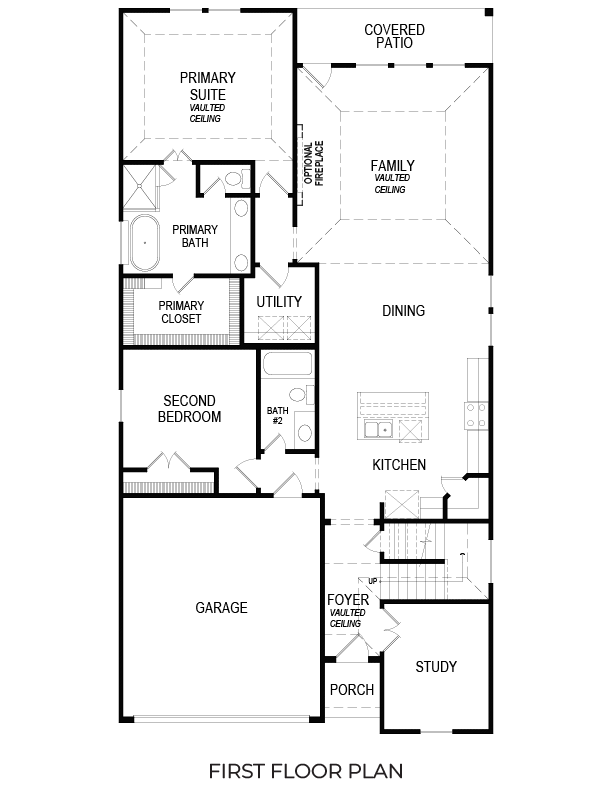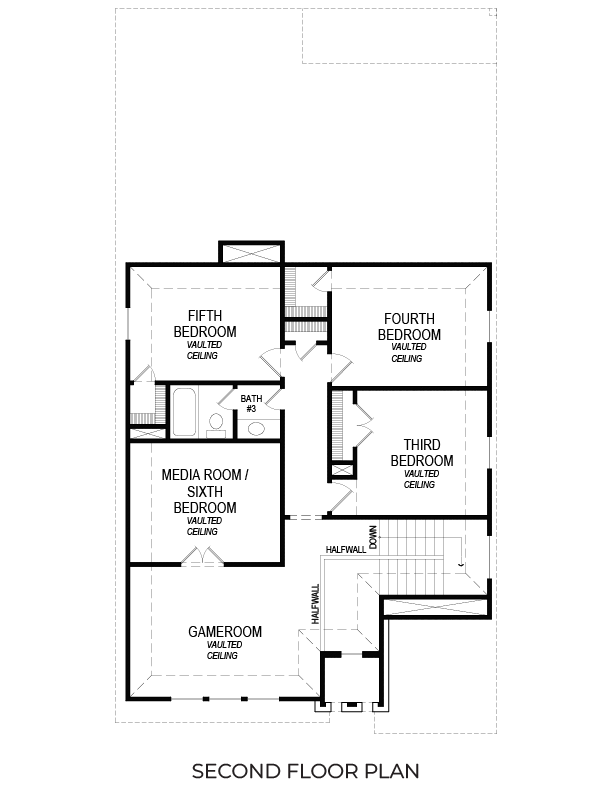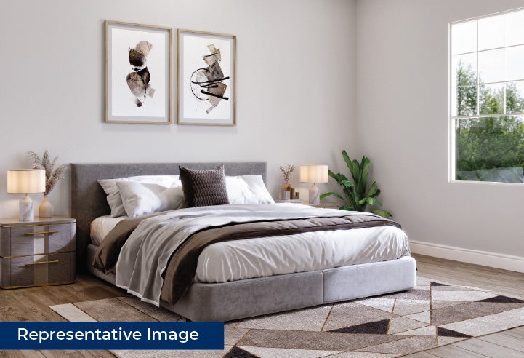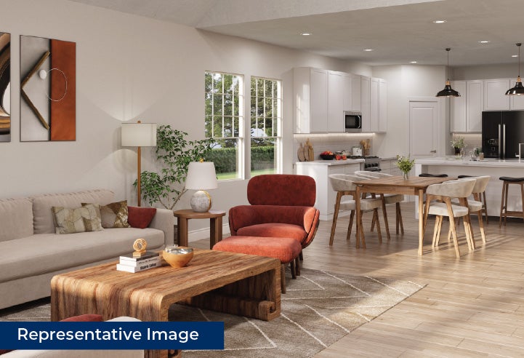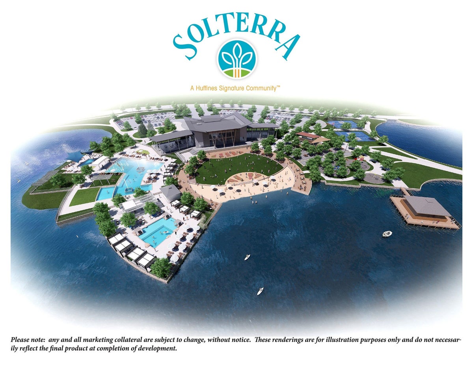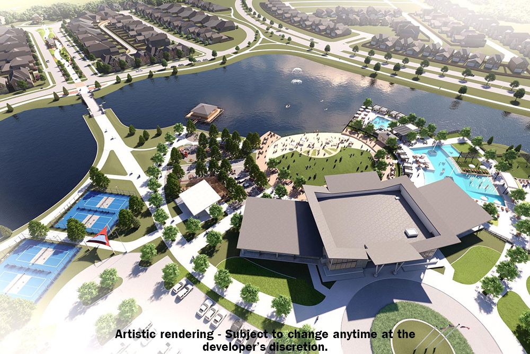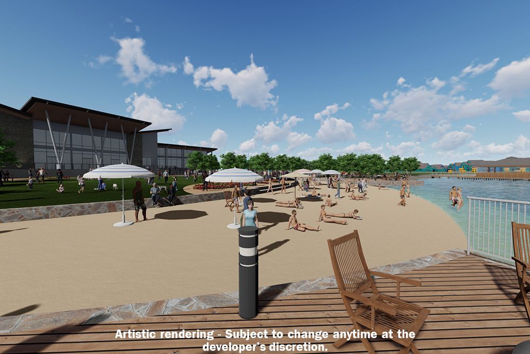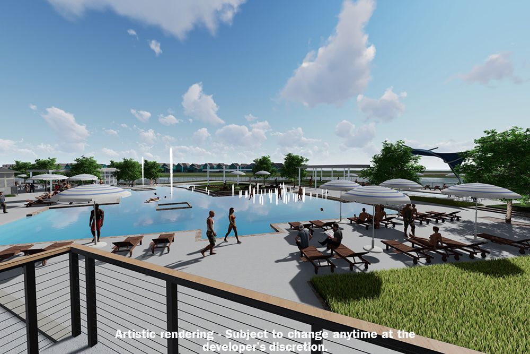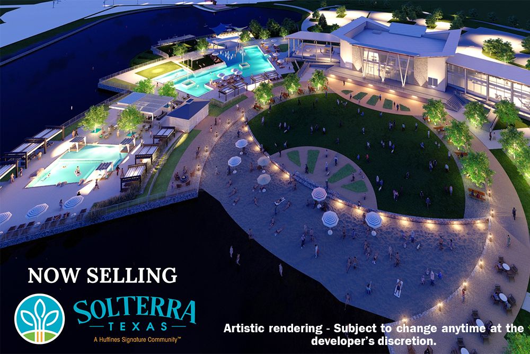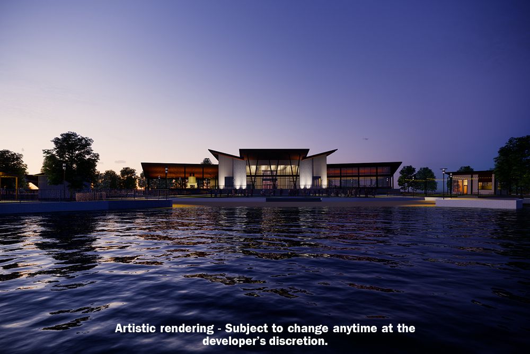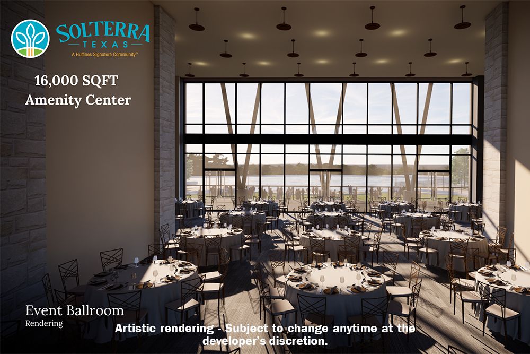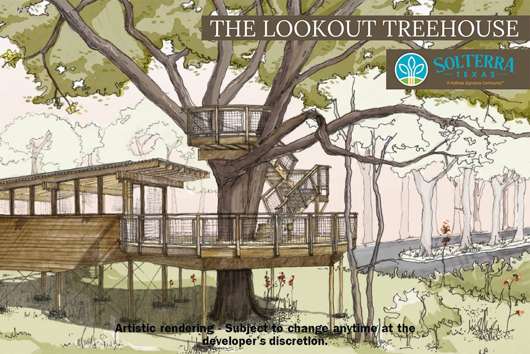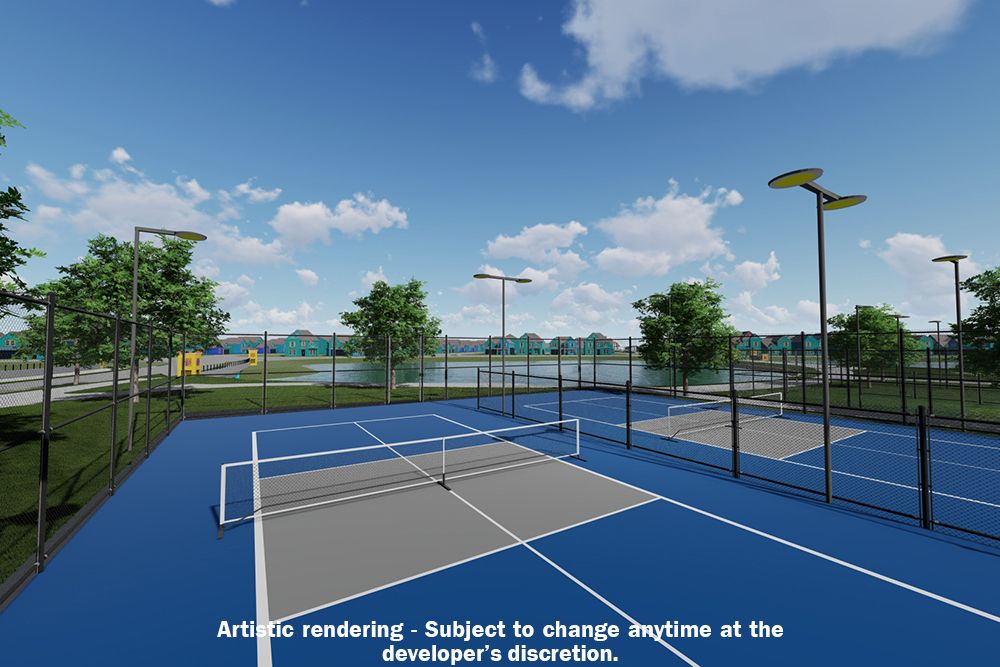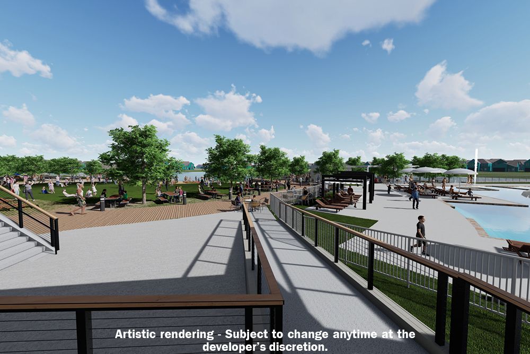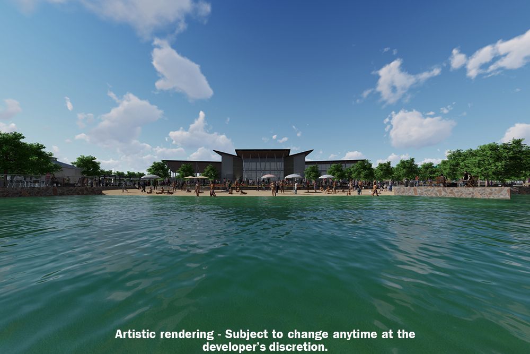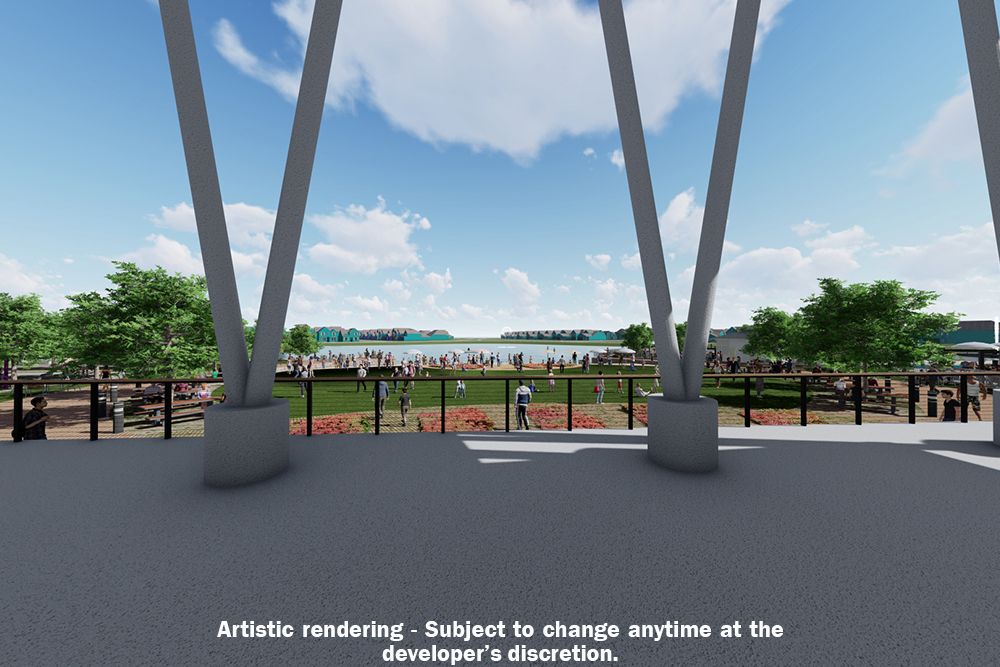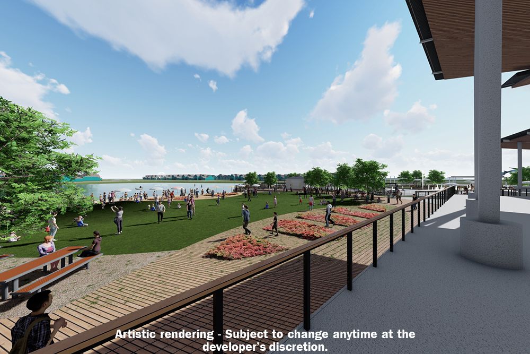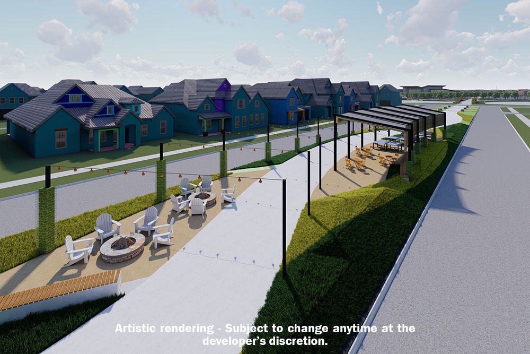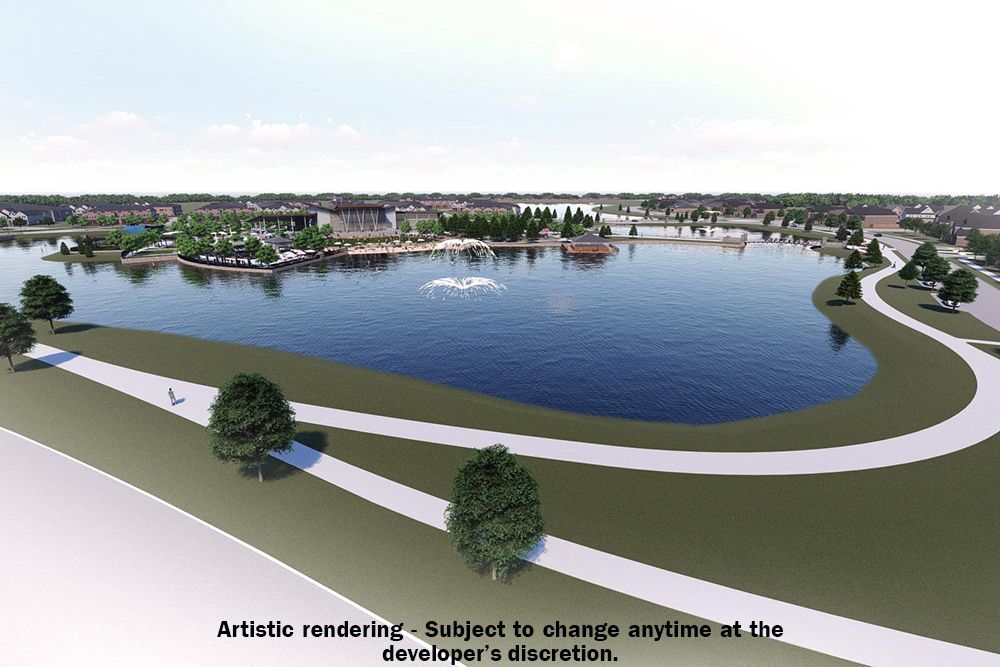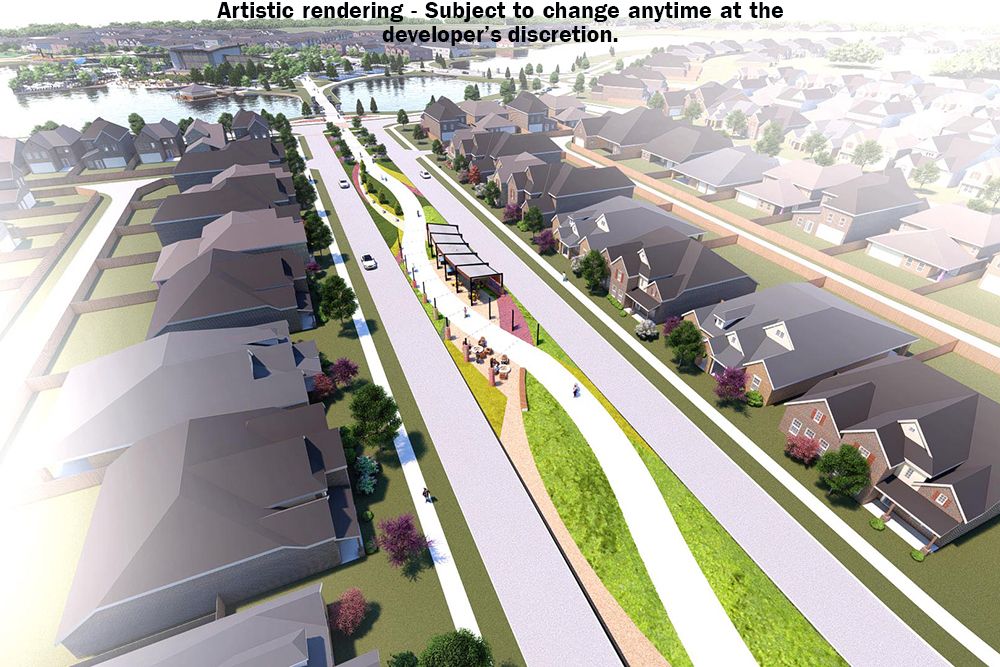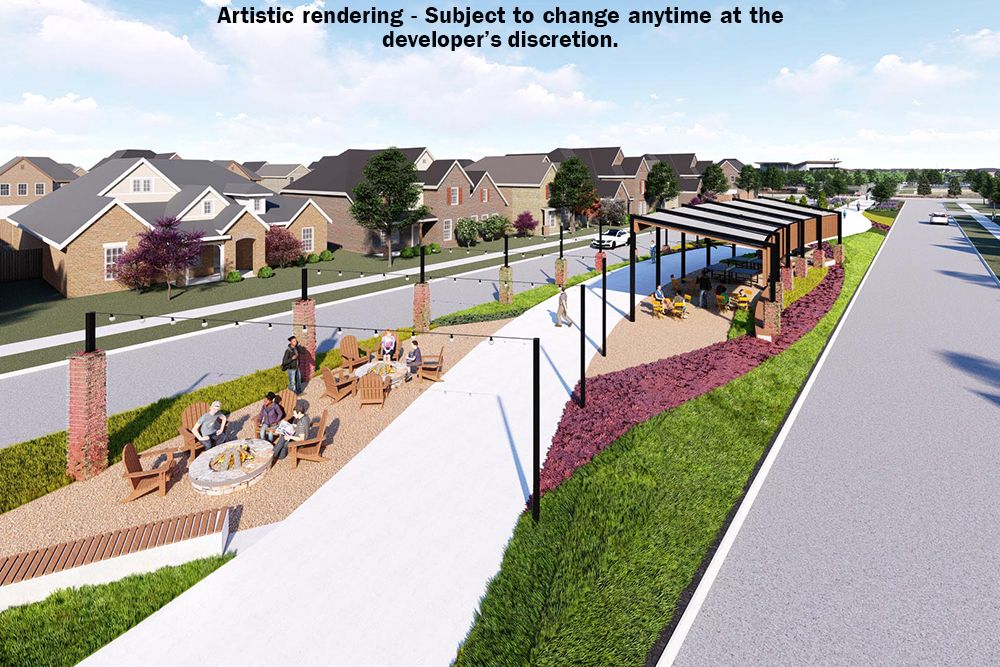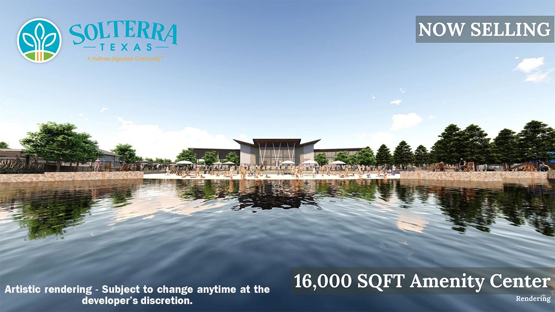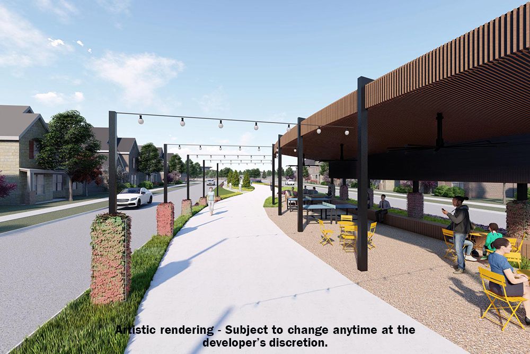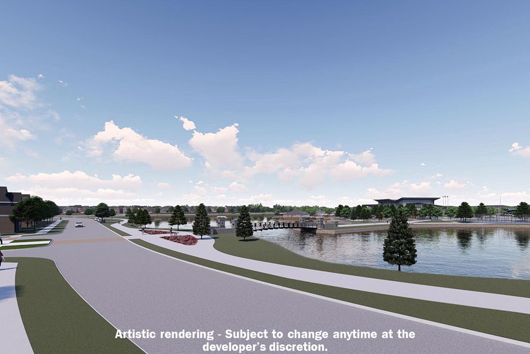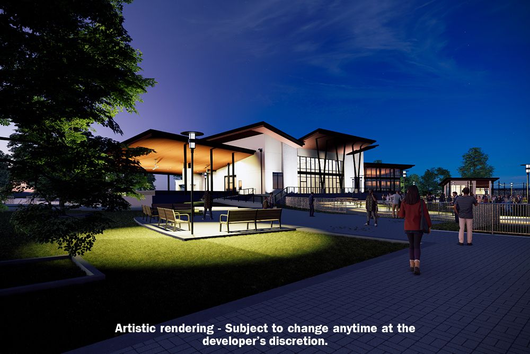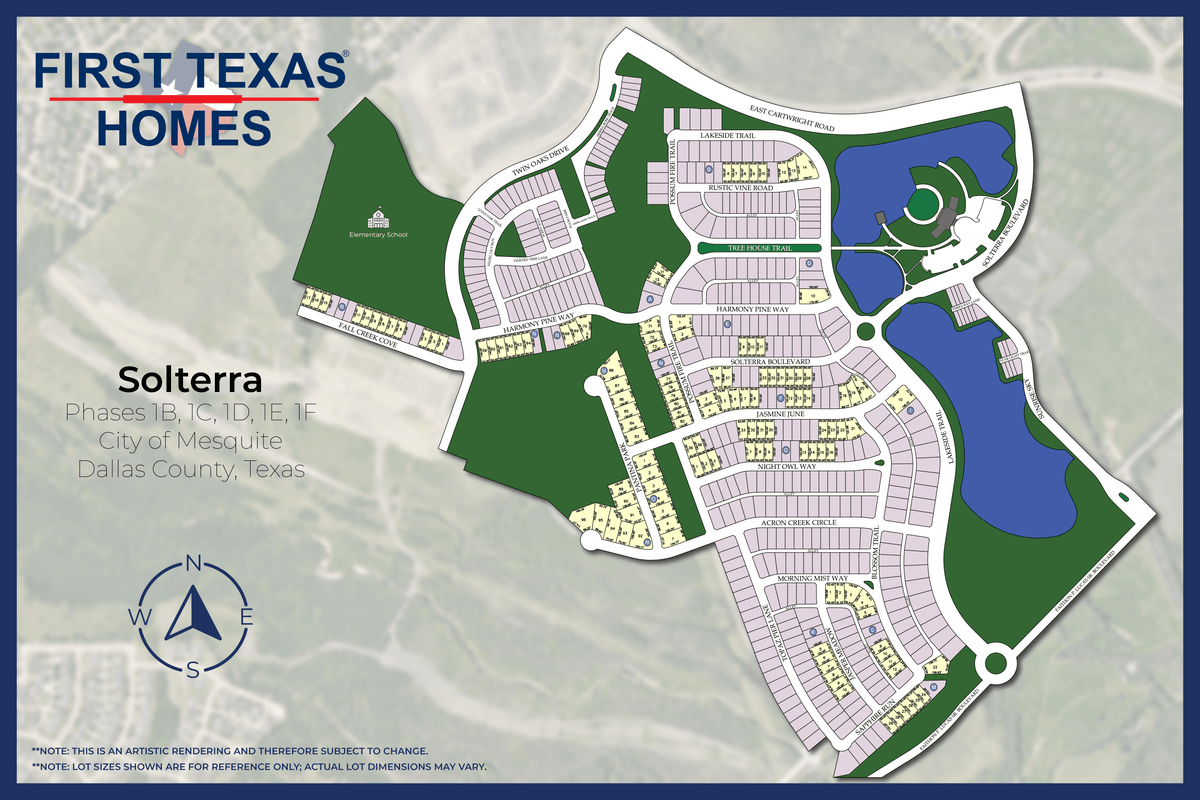Community Sales Center
1612 Casting RidgeMesquite, TX 75181 (Directions)
Hours
Monday - Saturday: 10 a.m. - 7 p.m.Sunday: 12:30 p.m. - 7 p.m.
Community Sales Consultants

Online Concierge


2032 Jasper Meadow
Mesquite,
TX 75181
The Ford Select F offers 5 bedrooms, 3 bathrooms, and 2,894 sq. ft. of thoughtfully designed living space that adapts to your lifestyle. From everyday routines to special moments, this incredible two-story floorplan is built for comfort, functionality, and style.
Step into a stunning foyer that opens to a private study and a versatile flex room, perfect for formal dining or family gatherings. The gourmet kitchen is designed for the chef in everyone, featuring granite countertops, double ovens, and a built-in cooktop. The spacious family room flows seamlessly from the kitchen, creating an ideal space for entertaining or everyday living.
The primary suite offers upgraded flooring, additional lighting, and a detailed box ceiling for a touch of elegance. The ensuite bath includes a separate shower with a step-in mud pan and sleek glass enclosure. A main-level guest suite adds flexibility, while the second floor boasts an oversized media room and game room, perfect for movie nights and making memories.
Current Incentives
Up to $10K towards closing cost assistance, interest rate buydown, or pre-paids when you finance with our preferred lender. Ask your community sales consultant for details.
Ford Select F
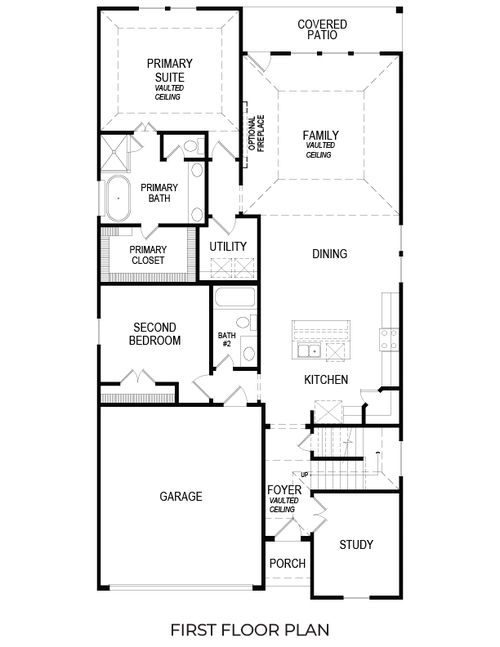
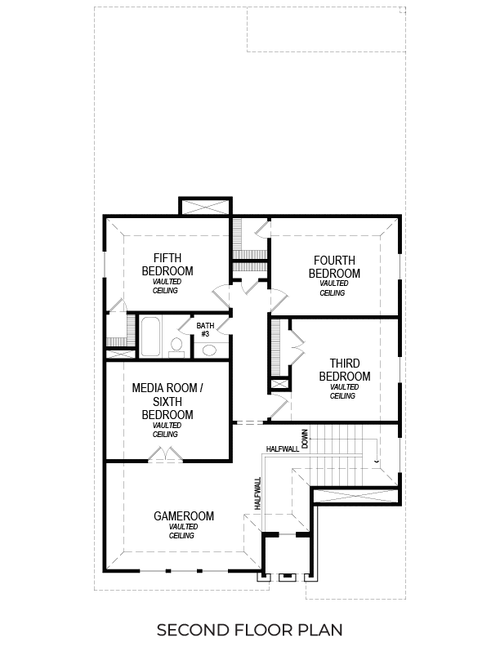
Photo Gallery
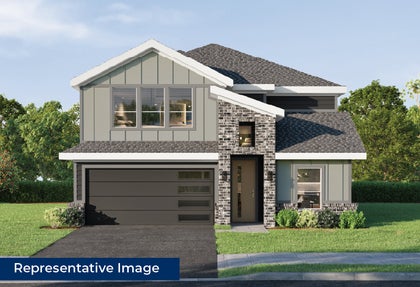
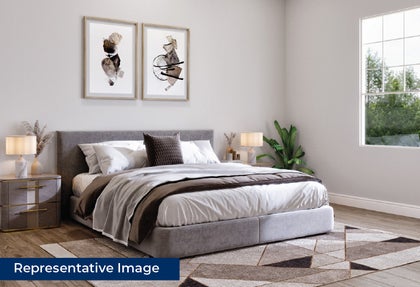
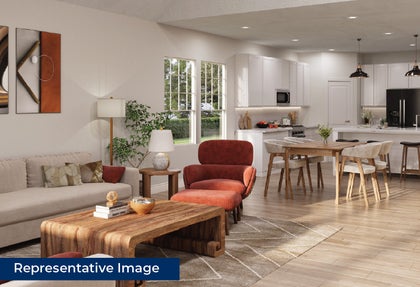
About Solterra Select Series
Community Info
- School District: Mesquite ISD
- Tax Rate: 2.31%
- HOA: $1,250 Annually
Amenities
- Close to Schools
- Close To Highways
- Club House
- Conference Center
- Event Spaces
- Exercise Facilities
- Dog Parks
- Fishing Pond
- Greenbelt(s)
- Jogging / Walking Trails
- Park(s)
- Restaurants
- Swimming Pool(s)
- Swim / Splash Park(s)
- The Lookout Treehouse
City Services
- Mesquite City Hall: (972) 288-7711
- Mesquite Fire Department: (972) 547-5100
- Mesquite Municipal Court: (972) 216-6206
- Mesquite Police Department (972) 216-6759
Nearby Schools
Mesquite ISD
Elementary School:- Gentry Elementary School(0.6 mi)
- Woolley Middle School(2.0 mi)
- Dr John D Horn High School(2.7 mi)
Payment Calculator

Our Gift To You
Receive a $2,000 Nebraska Furniture Mart Gift Card after closing when you finance with our preferred lender.
Style your new home with stunning furniture, high-end appliances, and stylish decor from the largest furniture store in Texas. As a valued First Texas Homes customer, you’ll also enjoy these unbeatable perks:
 50% Off suggested retail on select furniture and area rugs.
50% Off suggested retail on select furniture and area rugs. 10% Off current price on select 75" & larger TVs.
10% Off current price on select 75" & larger TVs. Free shipping with any furniture purchase of $349 or more.
Free shipping with any furniture purchase of $349 or more.



