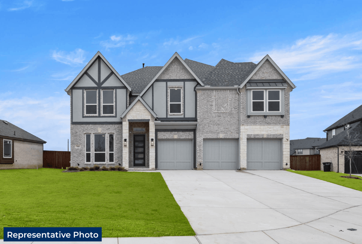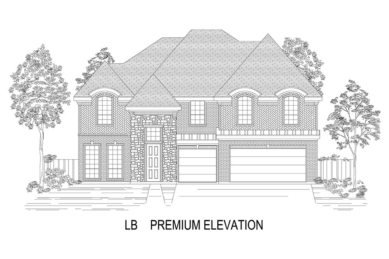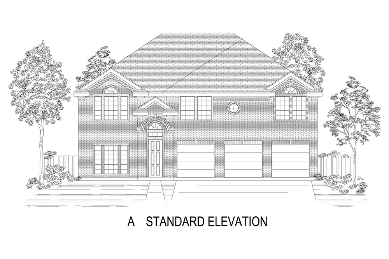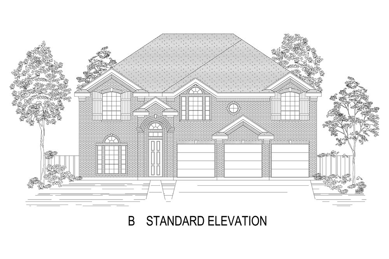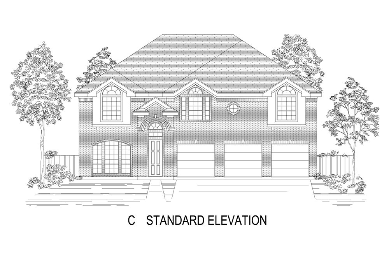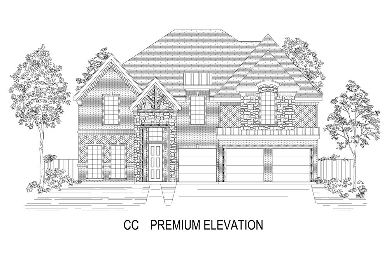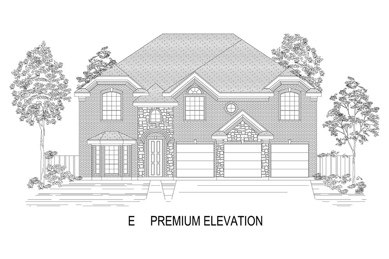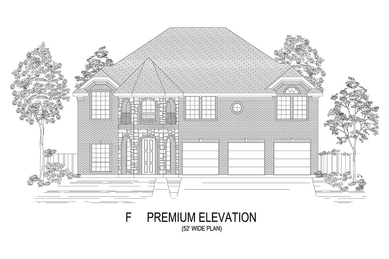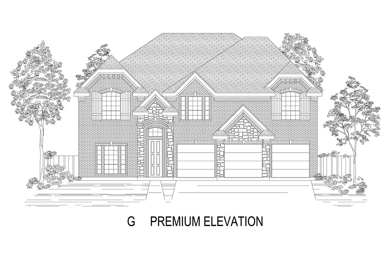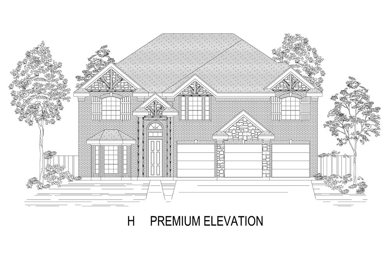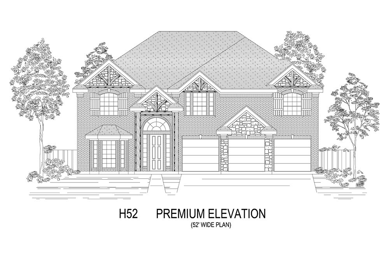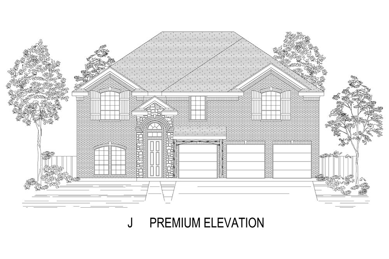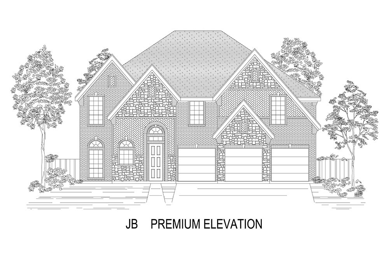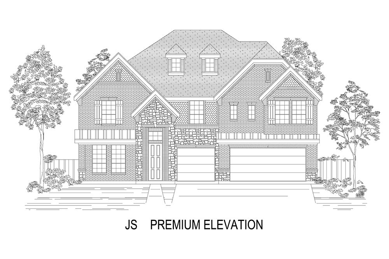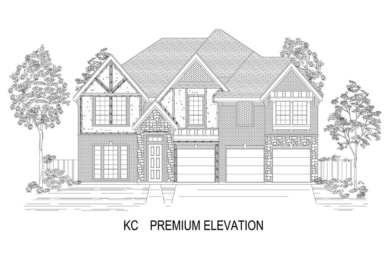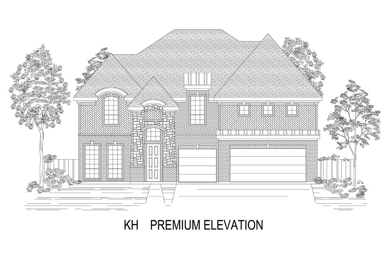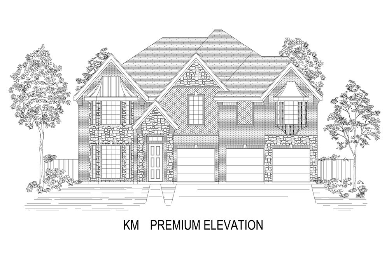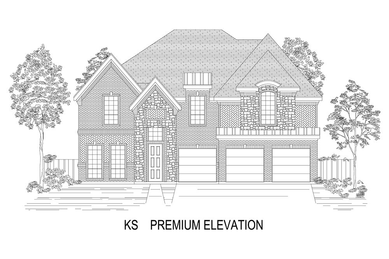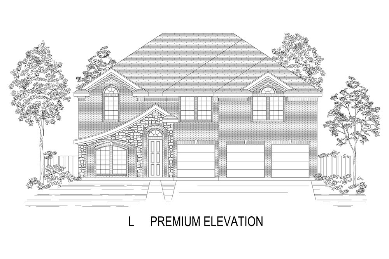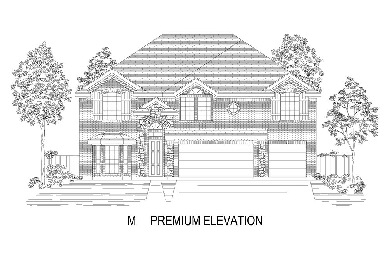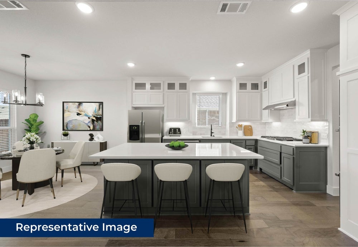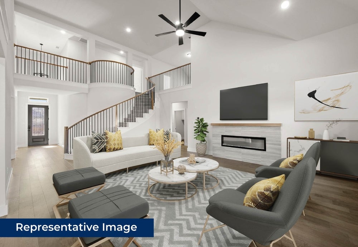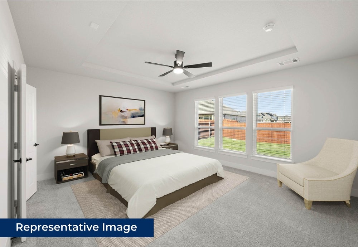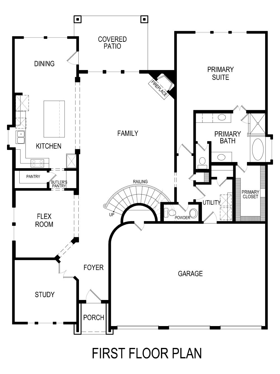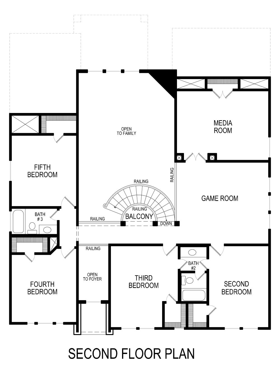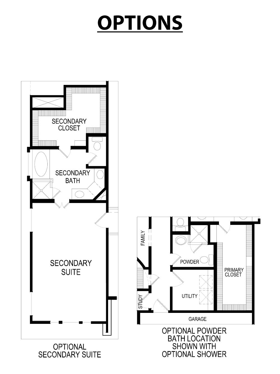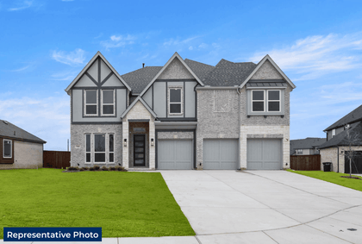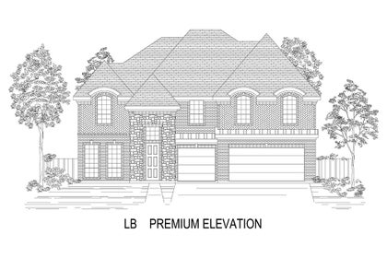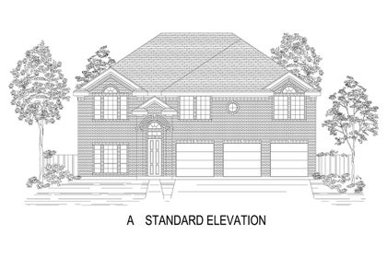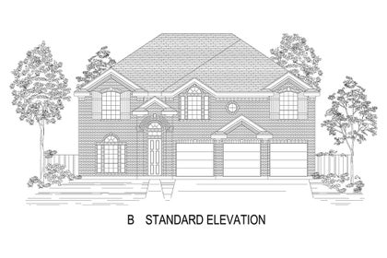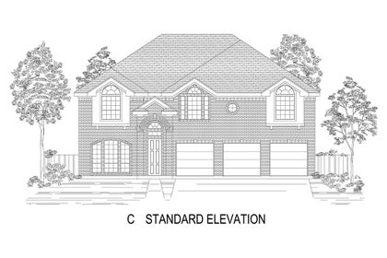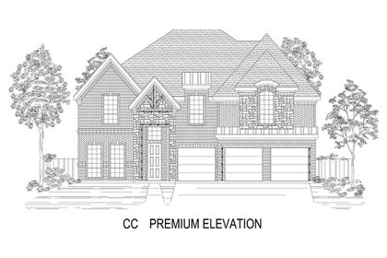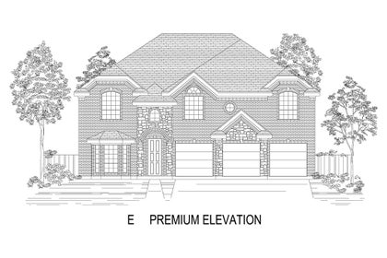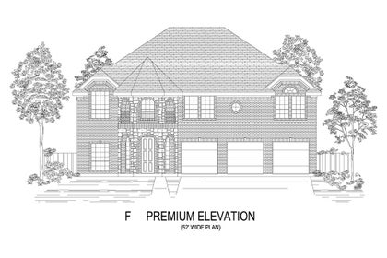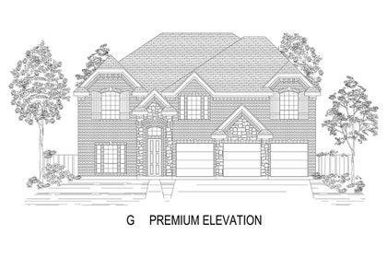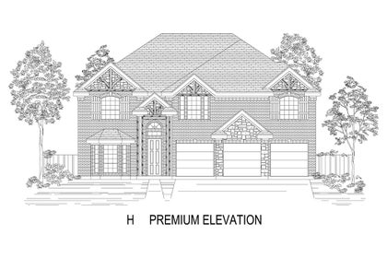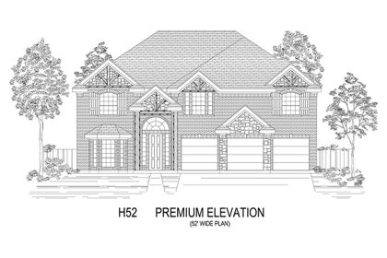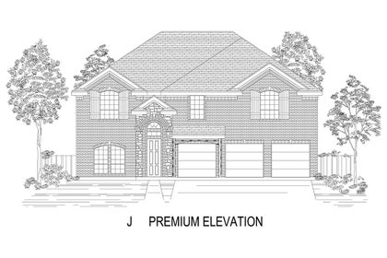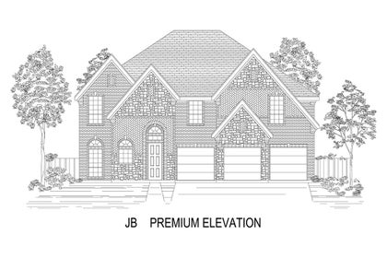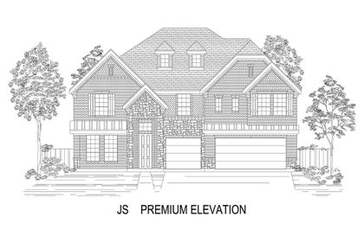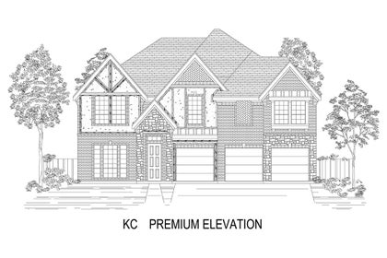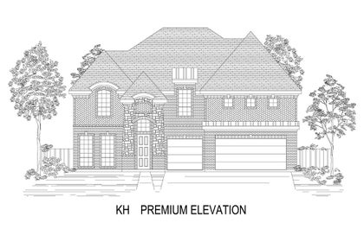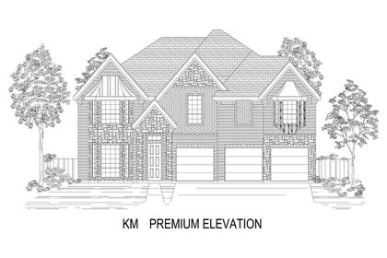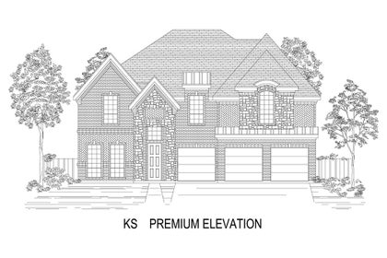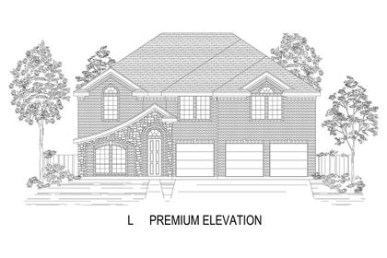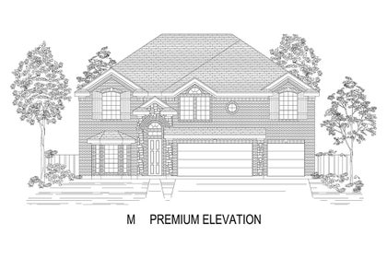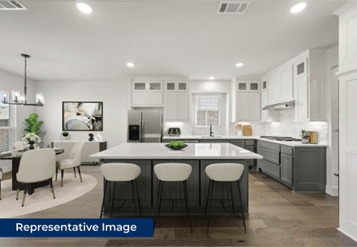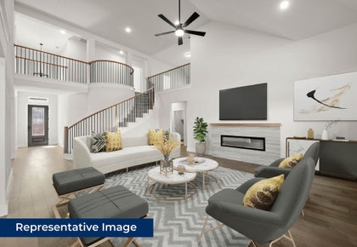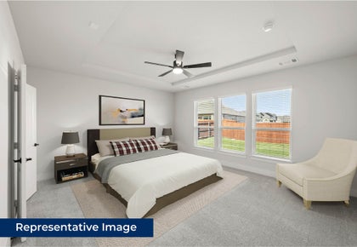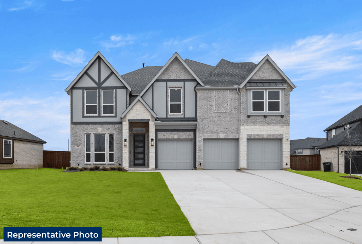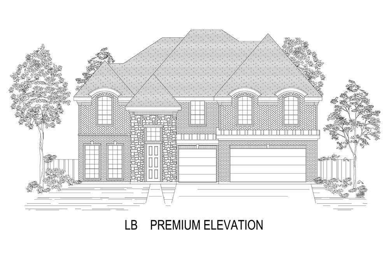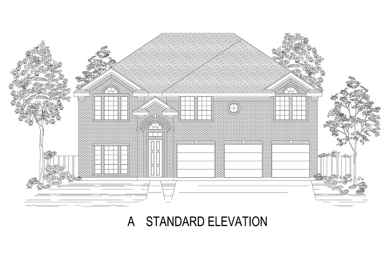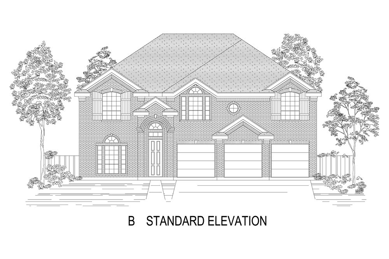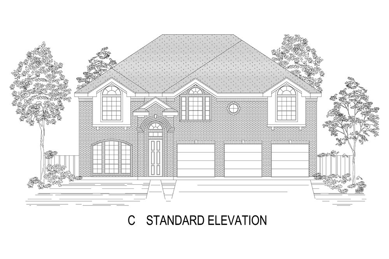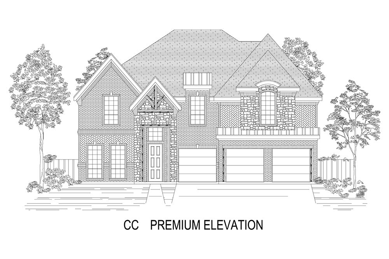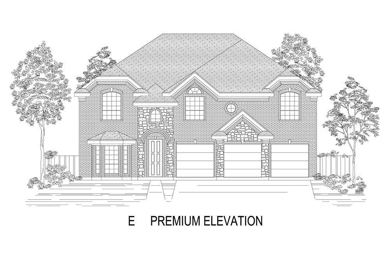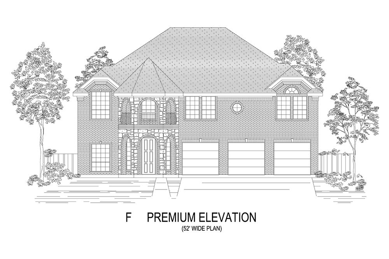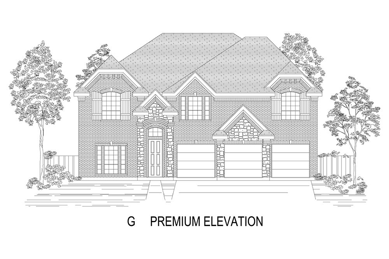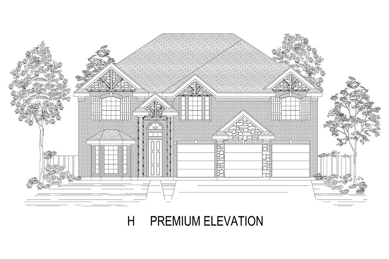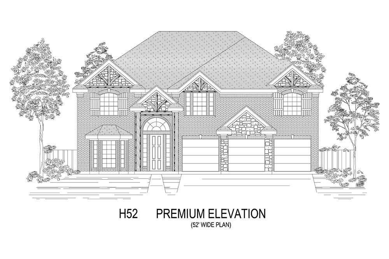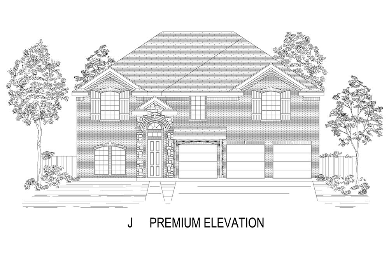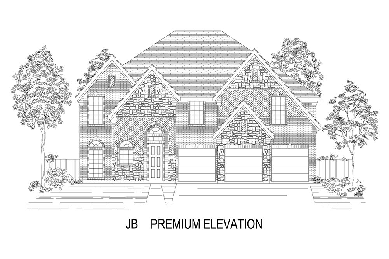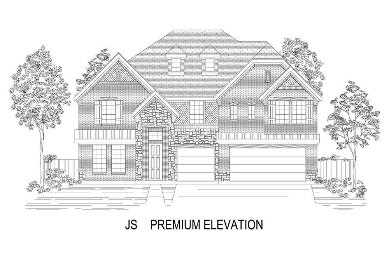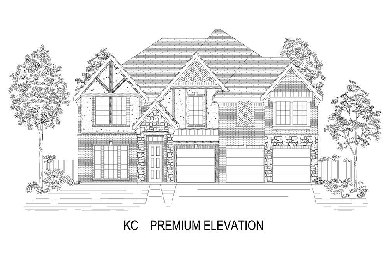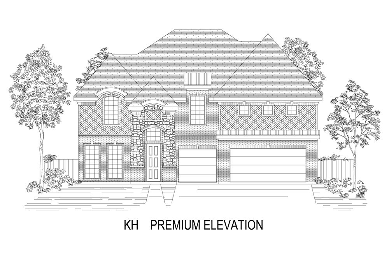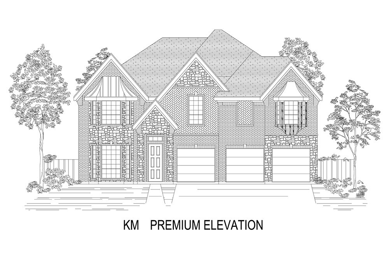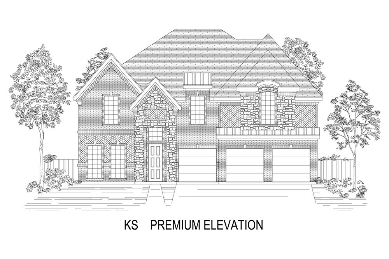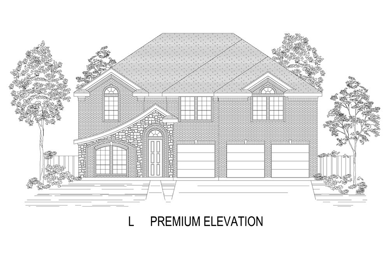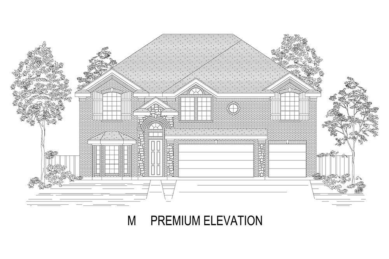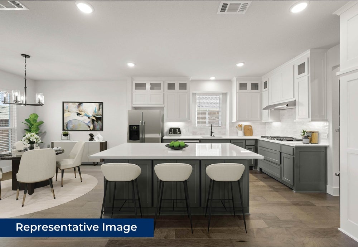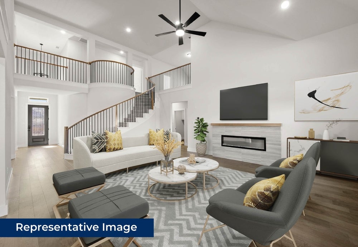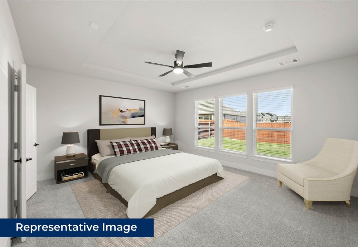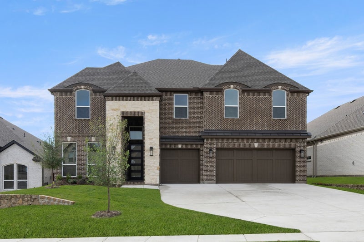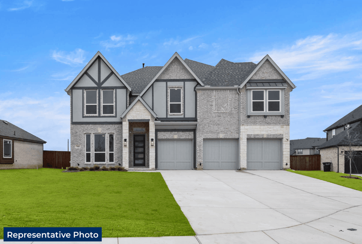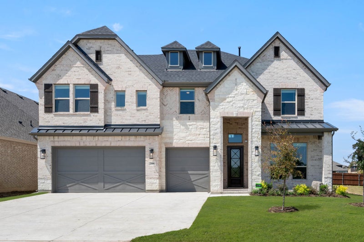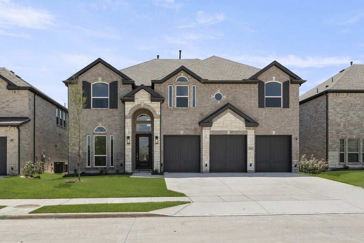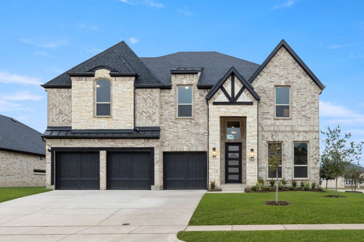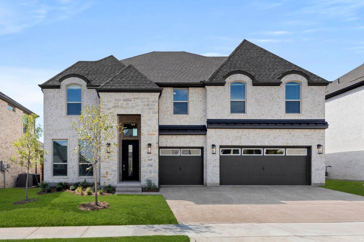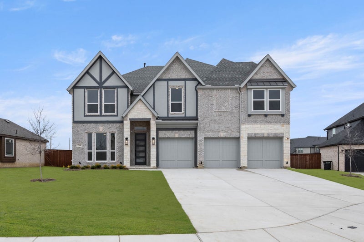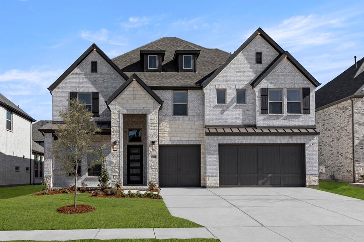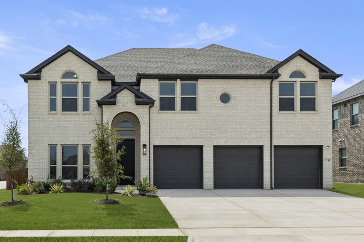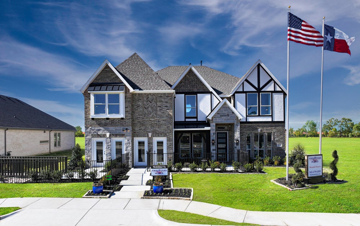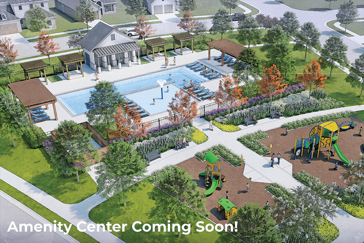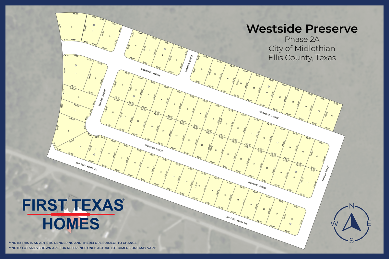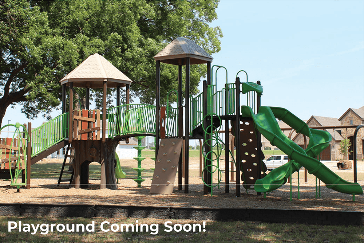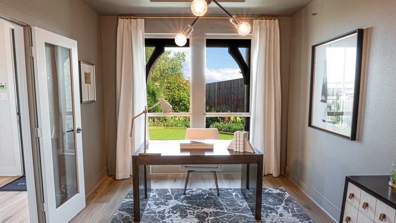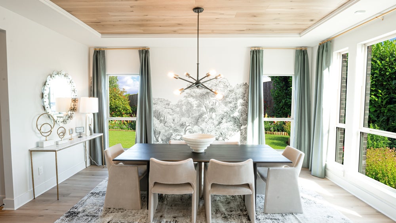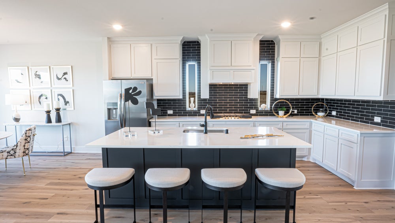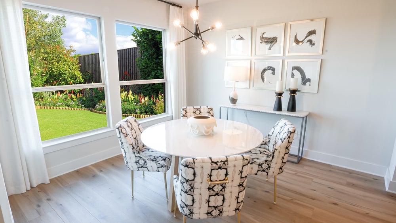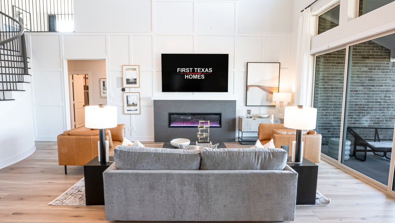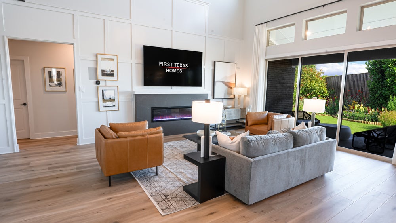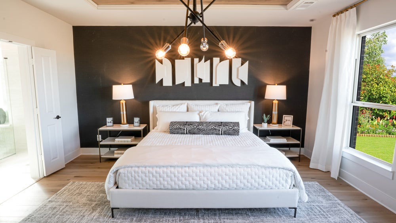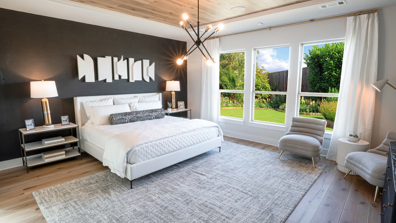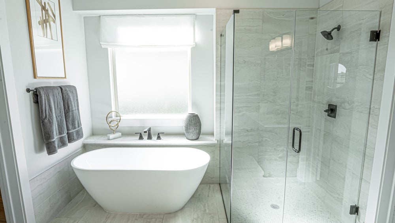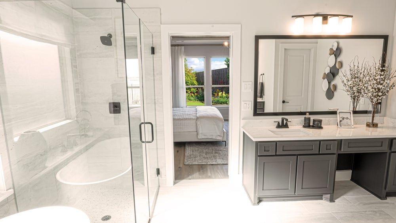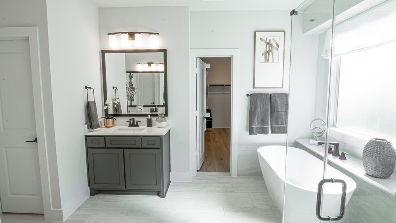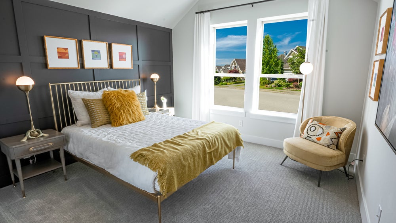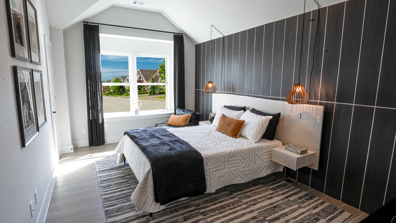Community Sales Center
3121 Miller RoadMidlothian, TX 76065 (Directions)
Hours
Monday - Saturday: 10 a.m. - 6 p.m.Sunday: 12:30 p.m. - 6 p.m.
Community Sales Consultants

Online Sales Consultants


Boston 2F (w/Media)
Available to Build: Westside Preserve
Explore the Boston 2F Floor Plan – New Home Design Available in Midlothian, TX
The Boston 2F offers 5 bedrooms, 3.5 bathrooms, and 3772 sq. ft. of thoughtfully designed living space that adapts to your needs. From everyday routines to special moments, this layout is built to support how you live — with comfort, functionality, and style in mind. Features like a 3-car garage, a study with beautiful double doors leading in, a powder room, and many customization options throughout create a flexible foundation for personalization and convenience. Whether you're relaxing, hosting, working from home, or simply enjoying daily life, the Boston 2F provides the right spaces in the right places. Available in select First Texas Homes communities across DFW, this plan can be tailored with a variety of structural options and design finishes. Explore the Boston 2F today and discover how First Texas Homes makes it easy to create a home that feels truly yours.
Don’t forget, with every First Texas, Gallery Custom, or Harwood Home, you will have the flexibility to customize our plans to fit your family perfectly.
Some features shown on the layout may be optional. Consult with the sales consultant for specific features of the community plan.
MAKETHEMOVE
Sales event
Up to $25K towards closing cost assistance, interest rate buydown, or pre-paids when you finance with our preferred lender.
Boston 2F (w/Media)
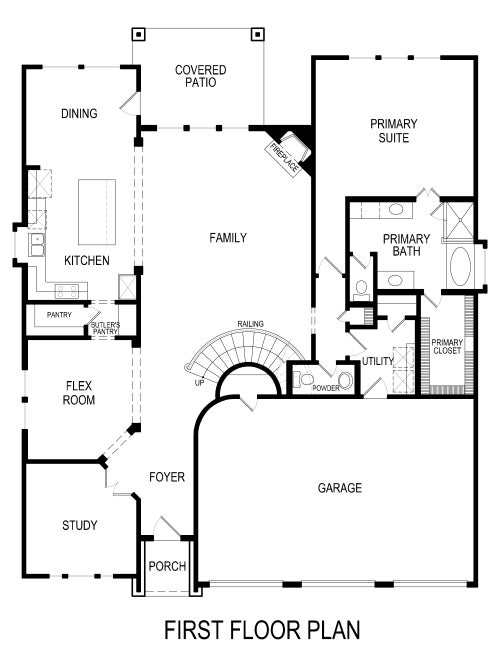
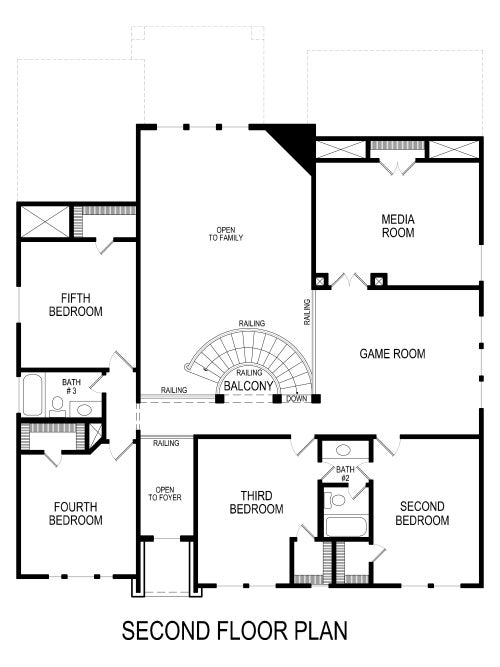
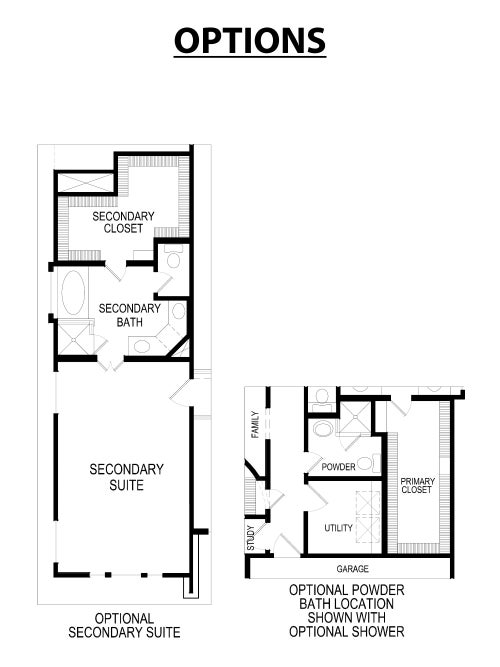
3D Virtual Tour
Find This Plan in our Other Communities
About Westside Preserve
Discover your dream home at Westside Preserve, a beautiful new home community by First Texas Homes in Midlothian, Texas. Ideally located near Highways 287 and 67, Westside Preserve offers quick and easy access to major employment centers, shopping, dining, and entertainment in both Dallas and Fort Worth.
Midlothian is known for its family-friendly vibe and small-town charm. Enjoy outdoor adventures and year-round community events at local favorites like Joe Pool Lake, Hawkins Spring Park, and the popular Midlothian Dog Park.
Sports lovers will appreciate the Midlothian Sports Complex, featuring 25 acres of recreational space with tennis courts, baseball fields, sand volleyball, a football field, a track, and more.
At Westside Preserve, you'll find innovative floor plans with open-concept layouts, spacious living areas, and chef-inspired kitchens—perfect for entertaining or relaxing at home. Every home is thoughtfully crafted with high-end finishes and energy-efficient features that blend style with functionality.
Whether you're a growing family or an empty nester, Westside Preserve in Midlothian, TX offers the lifestyle you've been searching for—where comfort meets convenience and community comes to life.
Models
- Maverick 2F - Eelvation KC
Community Information
- Tax Rate: 2.00%
- HOA: $1,200 (Annually)
Amenities
- Easy Access to Employment Areas in Midlothian
- Easy Access to HWY 287, TX 360, and HWY 67
- Green Space
- Joe Pool Lake
- Mansfield, and Grand Prairie
- Midlothian Sports Complex
- Minutes from Shopping, Dining, Recreation and Entertainment in Midlothian and Mansfield
- Parks
- Planned Amenity Center
- Ponds
- Walking Paths
What Homeowners Say in Westside Preserve
Nearby Schools
Midlothian ISD
Elementary School:- J A Vitovsky Elementary School (3.22 Miles)
- Frank Seale Middle School (3.68 Miles)
- Midlothian High School (3.25 Miles)
Exceptional Value with Our Most Popular Upgrades Now Included - No Extra Cost







At First Texas Homes, we're committed to providing you with the home of your dreams without compromise. For over 39 years, our innovative approach has allowed us to offer custom-quality homes at unbeatable production-builder prices. Many of our most sought-after floor plans now come with these popular upgrades as standard features, ensuring that you get the best value in a brand-new home. Experience the perfect blend of style, quality, and affordability — only with First Texas Homes.
Disclaimer: Upgrades, such as the circular staircase, butler’s pantry, California kitchen, freestanding bathtub in the primary bathroom, 3x4 shower in the primary bathroom, and squared wall windows, are plan-specific and may not be available on every floorplan. Featured upgrades may not be available on Select Series floorplans. Additionally, linear electric fireplaces may not be available in all communities.
Save 30% on Options and Upgrades
Design your perfect home with a 30% discount on upgrades and options at our Design Center. Personalize every detail, from finishes and flooring to kitchen cabinets and more, while enjoying incredible savings.
Let us help bring your vision to life with exceptional value and personalized options.
- Receive a complimentary design session
with our design team. - Choose from the latest trends in flooring.
- Select from popular lighting fixtures & hardware.
Disclaimer: This offer is available for new builds only and excludes inventory homes. HomePro low-voltage upgrades and lot premiums are not eligible for the 30% off incentive or discount program.

Contract on your new First Texas Home.

Book your appointment with our award winning design team.



