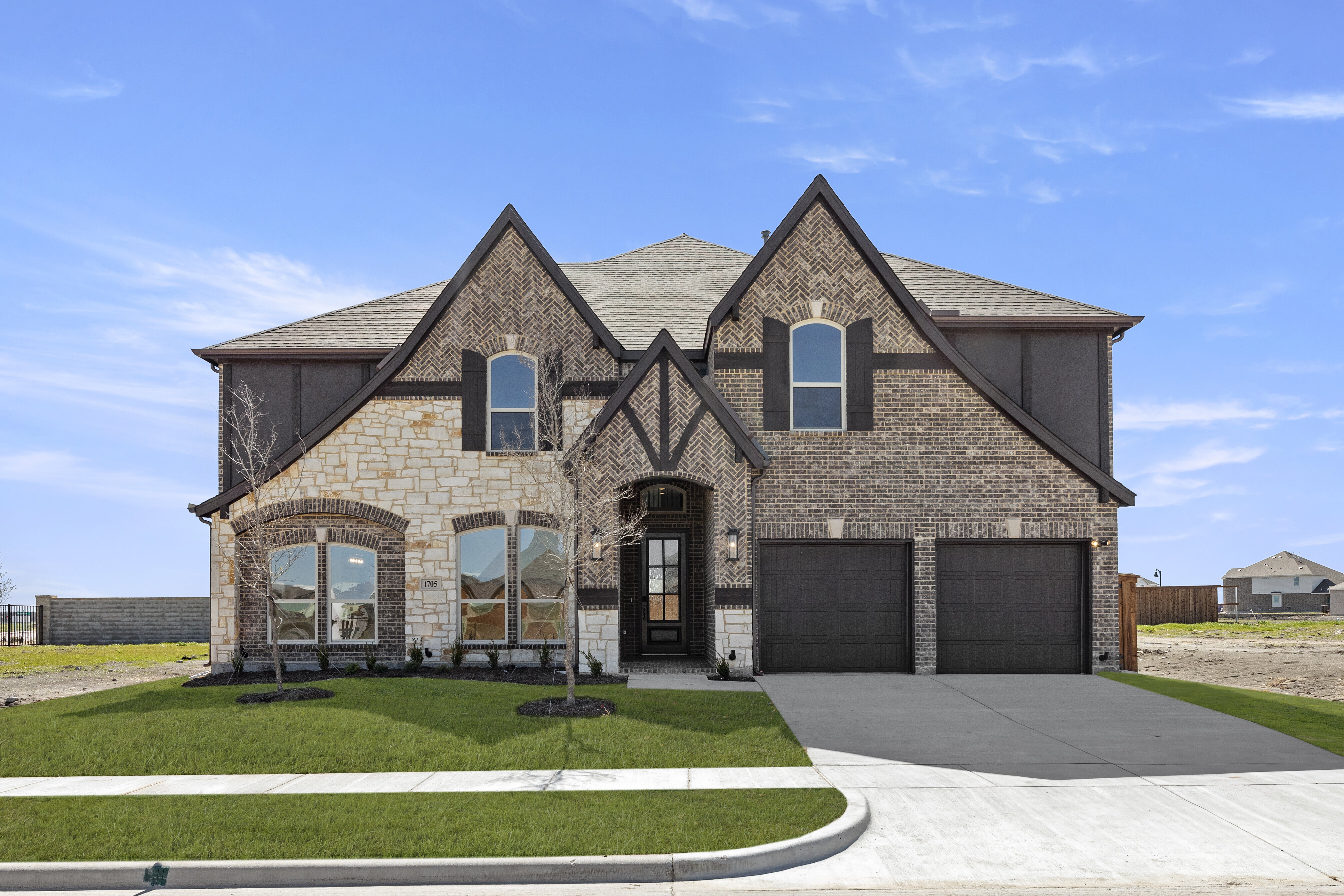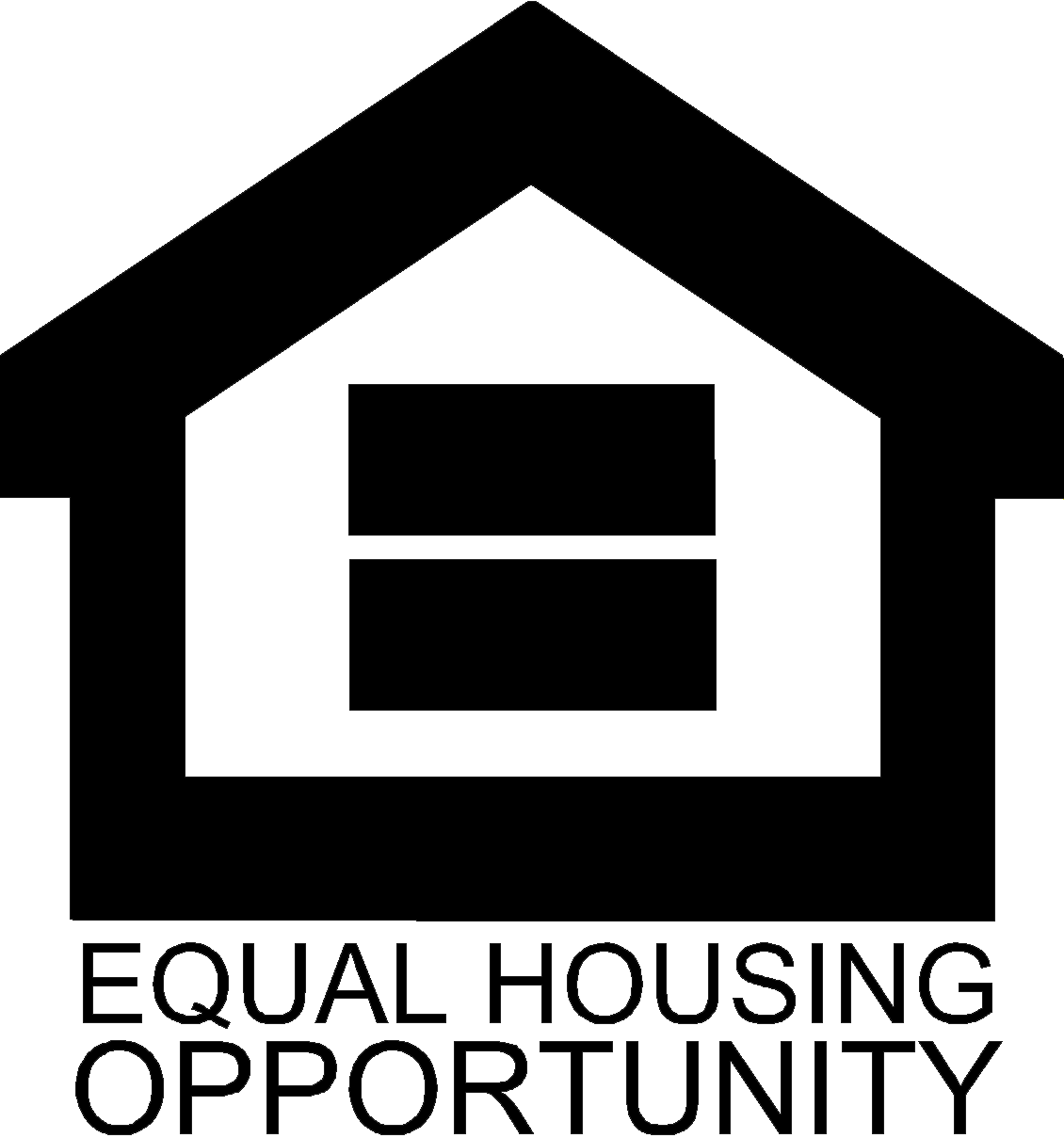Brentwood 3F (w/Media)
Was:
Priced at:
1705 Wichita Drive
Forney, TX 75126 Map
Visit Our Community Sales Center
214-613-3354
Monday - Saturday, 10 a.m. - 7 p.m.; Sunday, 12:30 p.m. - 7 p.m.
5 BEDROOMS
2 GARAGES
4 BATHROOMS
4303 Square Feet
Contact Our New Home Sales Team
214-613-3354
Monday - Saturday, 10 a.m. - 7 p.m.; Sunday, 12:30 p.m. - 7 p.m.
Sales Consultant
Request More Information
Texas-Sized Patio Perfect for Gatherings!
Explore New DFW Homes and Communities
New Homes in Las Lomas, Forney, TX - Explore First Texas Homes Starting From the Low $400s
Welcome to Las Lomas, a beautifully planned master-planned community located in Forney, TX, where First Texas Homes offers a premier selection of new construction homes. Whether you're looking for a move-in ready home or want to personalize your space from the ground up, our homes are designed with modern features, functional layouts, and the lasting quality you can count on.
What makes Las Lomas truly special is its expansive amenities, including scenic hiking and biking trails, eight community spaces, and a fully equipped clubhouse—perfect for active families and weekend explorers.
This vibrant community is thoughtfully designed to support your lifestyle today — and offer room to grow tomorrow. From open-concept living areas to elegant finishes and energy-efficient options, our homes in Las Lomas are crafted for the way you live. Whether you're starting fresh, growing your family, or simplifying your next chapter, you'll find floorplans and features that feel just right.
Conveniently located near downtown Dallas, I-20, and within the top-rated Forney ISD—one of Texas's fastest-growing school districts, Las Lomas gives you the perfect mix of neighborhood charm and DFW convenience. Your new home journey starts here. Schedule your personal tour of Las Lomas and experience what sets First Texas Homes apart.






























