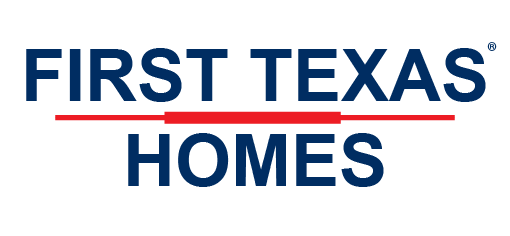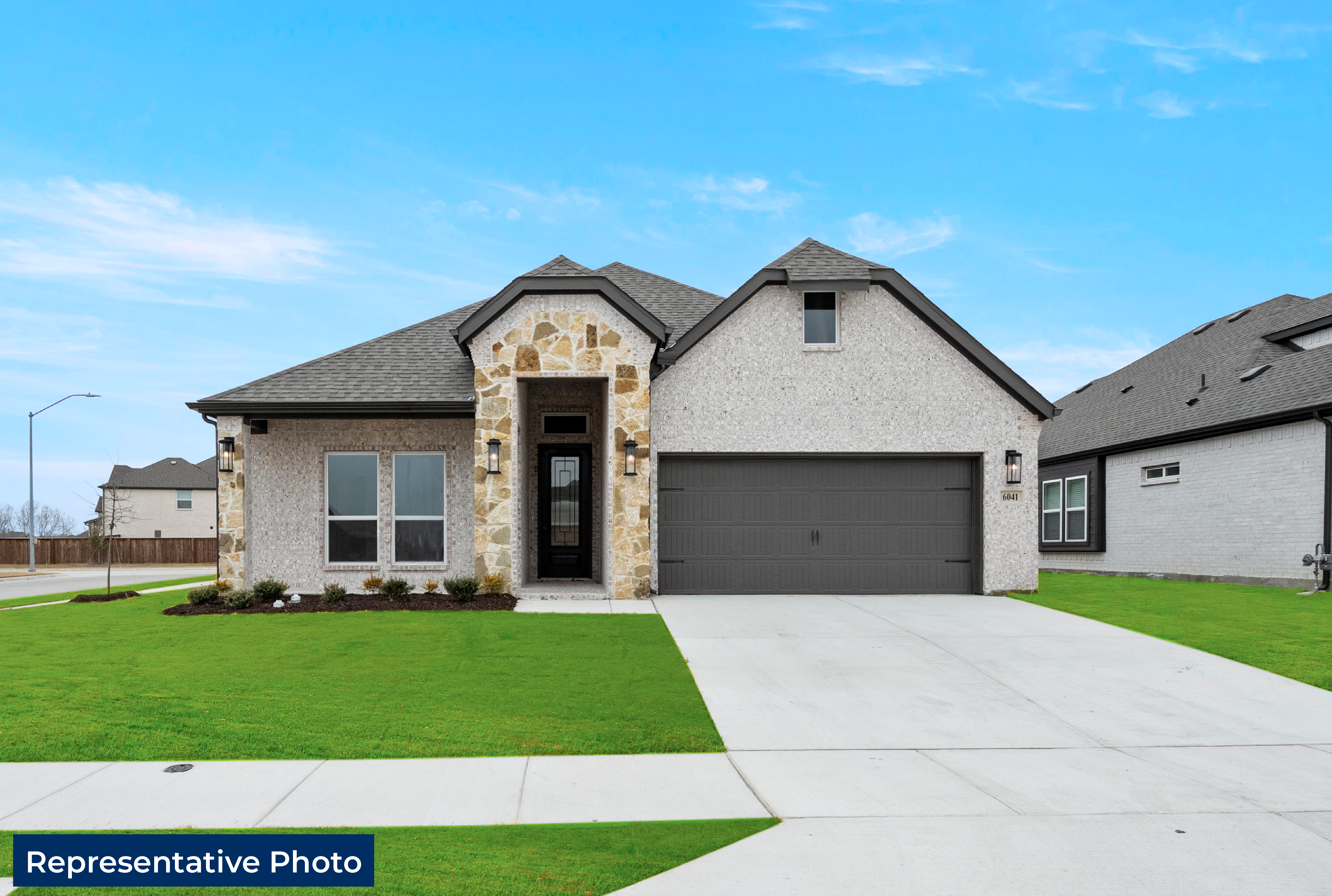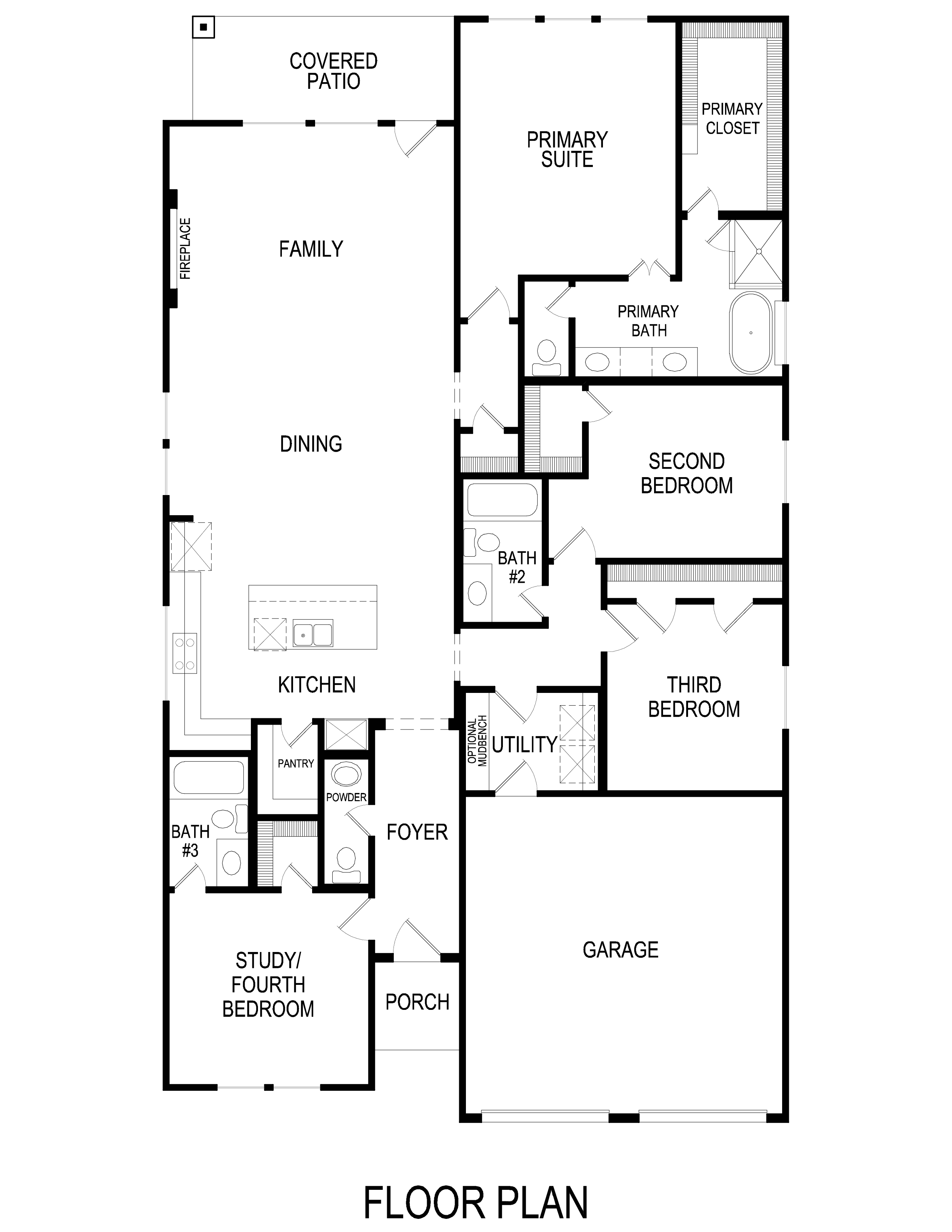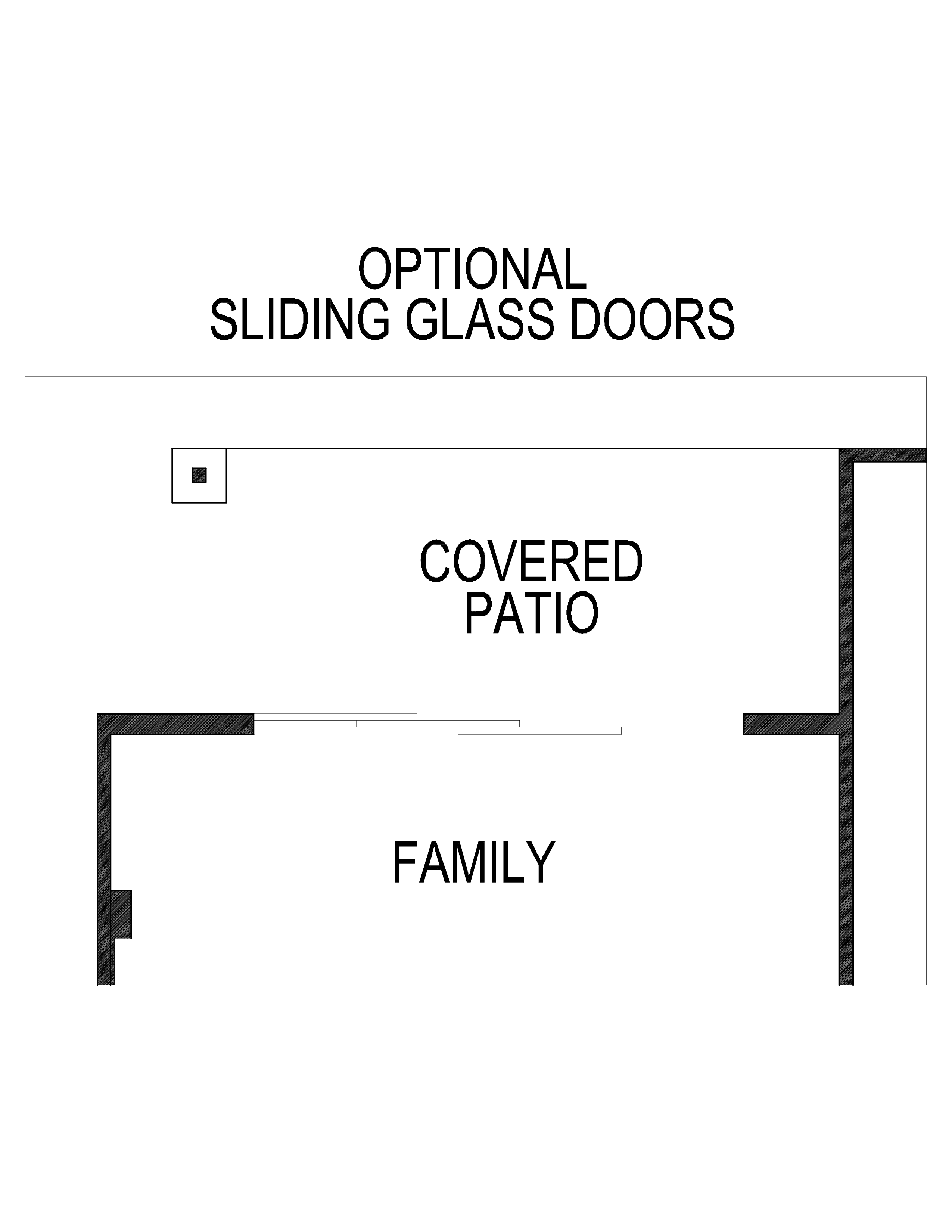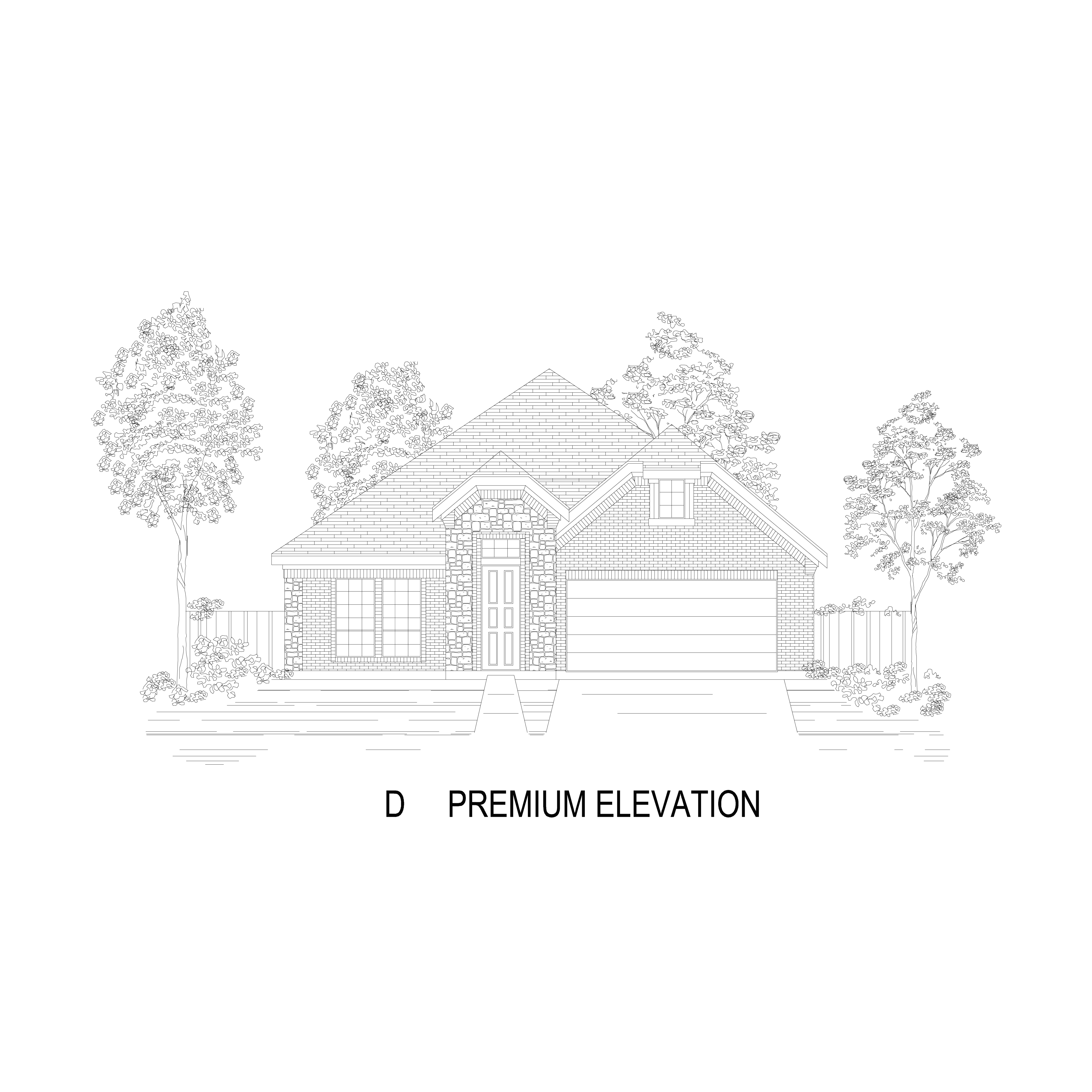Mockingbird F
Visit Our Community Sales Center
972-433-1014
Monday - Saturday, 10 a.m. - 7 p.m.; Sunday, 12:30 p.m. - 7 p.m.
4 BEDROOMS
2 GARAGES
3 BATHROOMS
2172 Square Feet
Contact Our New Home Sales Team
972-433-1014
Monday - Saturday, 10 a.m. - 7 p.m.; Sunday, 12:30 p.m. - 7 p.m.
Sales Consultant
Request More Information
Explore the Mockingbird F Floor Plan – New Home Design Available in Celina, TX
The Mockingbird F offers 4 bedrooms, 3.1 bathrooms, and 2172 sq. ft. of thoughtfully designed living space that adapts to your needs. From everyday routines to special moments, this layout is built to support how you live — with comfort, functionality, and style in mind. With features like an expanded utility room, reimagined primary bedroom layout – improved functionality and flow, and a powder bath included – ideal for guests and entertaining, that provide the perfect foundation for personalization and everyday convenience. Whether you're relaxing, hosting, working from home, or simply enjoying daily life, the Mockingbird F provides the right spaces in the right places. Available in select First Texas Homes communities across DFW, this plan can be tailored with a variety of structural options and design finishes. Explore the Mockingbird F today and discover how First Texas Homes makes it easy to create a home that feels truly yours.
Don’t forget, with every First Texas, Gallery Custom, or Harwood Home, you will have the flexibility to customize our plans to fit your family perfectly.
Some features shown on the layout may be optional. Speak with the Sales Consultant about community plan-specific features.
Explore New DFW Homes and Communities
New Homes in Sutton Fields, Celina, TX – Explore First Texas Homes Starting From the Upper $400s
Welcome to Sutton Fields, a beautifully planned master-planned community located in Celina, TX, where First Texas Homes offers a premier selection of new construction homes. Whether you're looking for a move-in ready home or want to personalize your space from the ground up, our homes are designed with modern features, functional layouts, and the lasting quality you can count on.
What makes Sutton Fields truly special is the exceptional amenity package — from a resort-style pool with cabanas and a dedicated lap pool to playgrounds, peaceful community gardens, and scenic ponds, there’s something for everyone to enjoy just steps from home. This vibrant community is thoughtfully designed to support your lifestyle today — and offer room to grow tomorrow.
From open-concept living areas to elegant finishes and energy-efficient options, our homes in Sutton Fields are crafted for the way you live. Whether you're starting fresh, growing your family, or simplifying your next chapter, you'll find floorplans and features that feel just right.
Conveniently located near Dallas North Tollway, Hwy 380, and a growing lineup of retail hotspots including H-E-B and Costco, Sutton Fields gives you the perfect mix of neighborhood charm and DFW convenience. Families will also appreciate being part of the highly sought-after Prosper ISD, known for its top-rated schools and strong sense of community.
Your new home journey starts here. Schedule your personal tour of Sutton Fields and experience what sets First Texas Homes apart.
